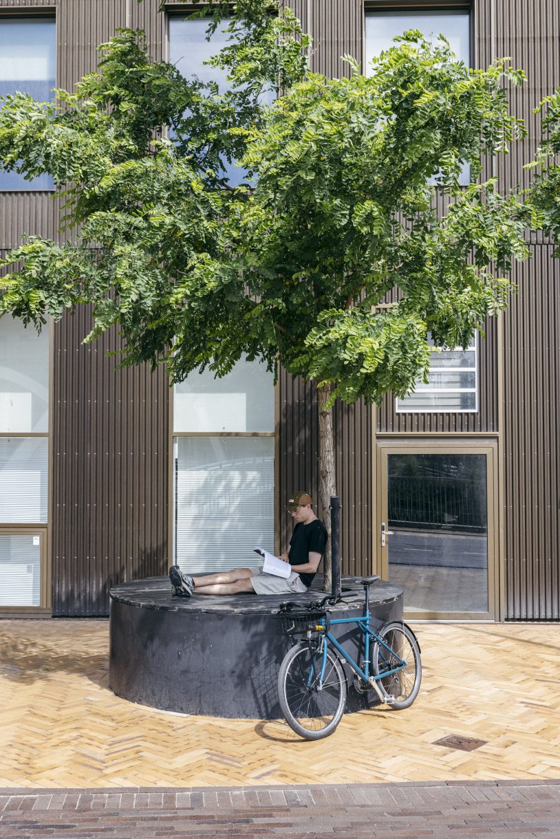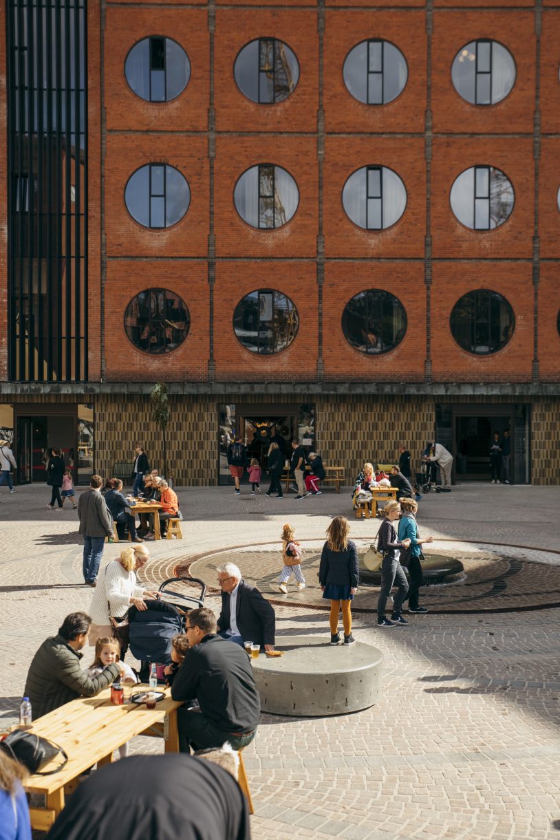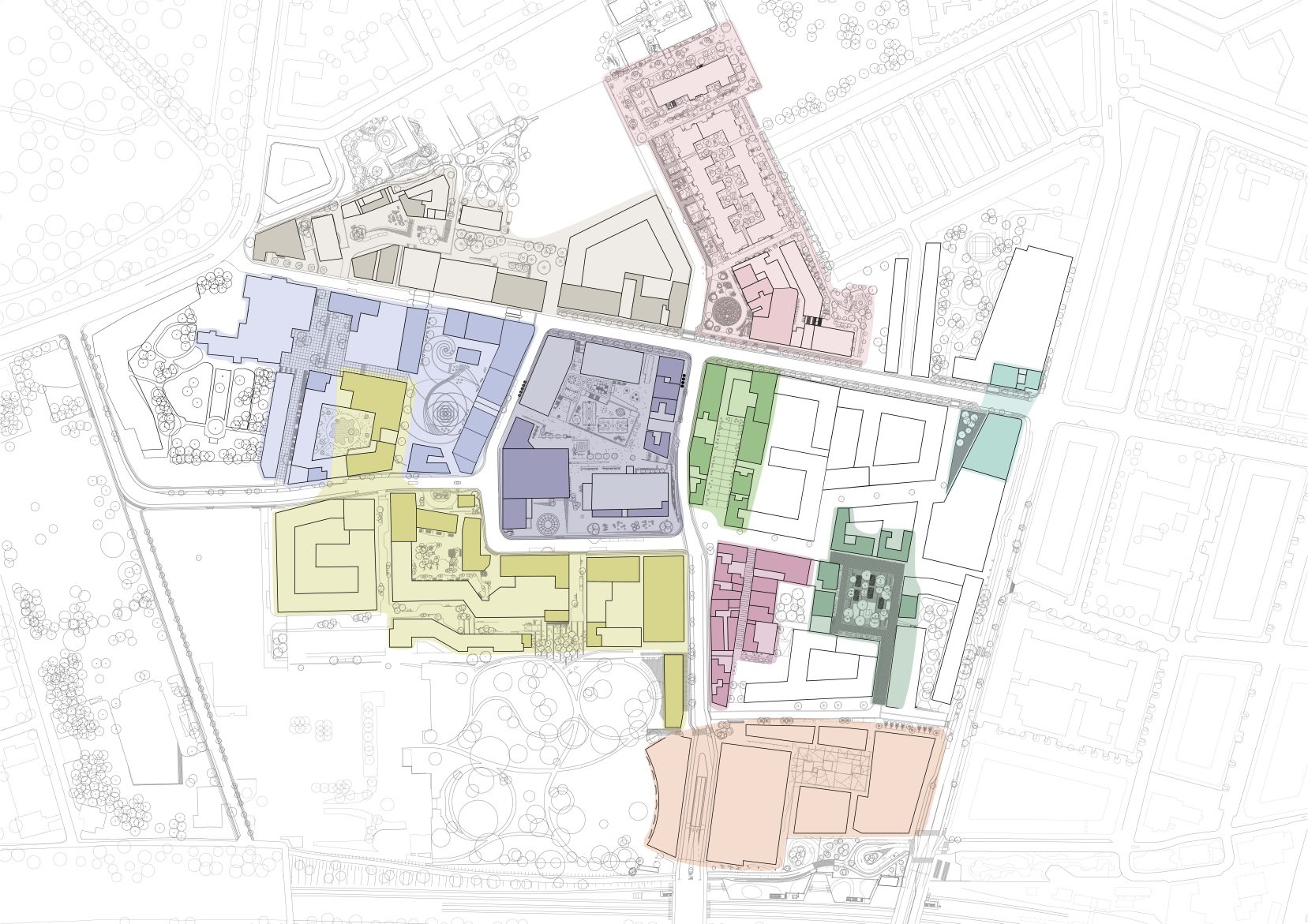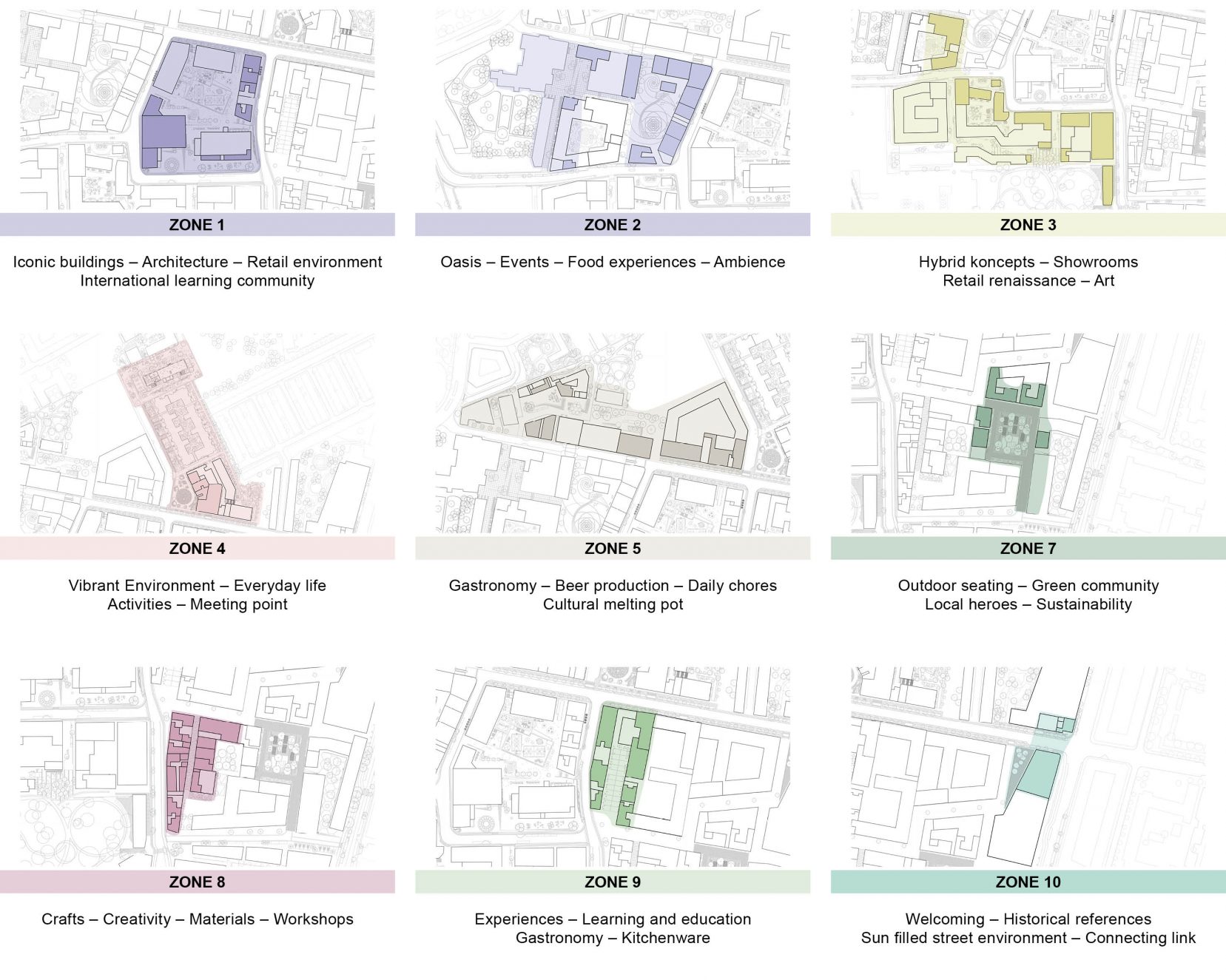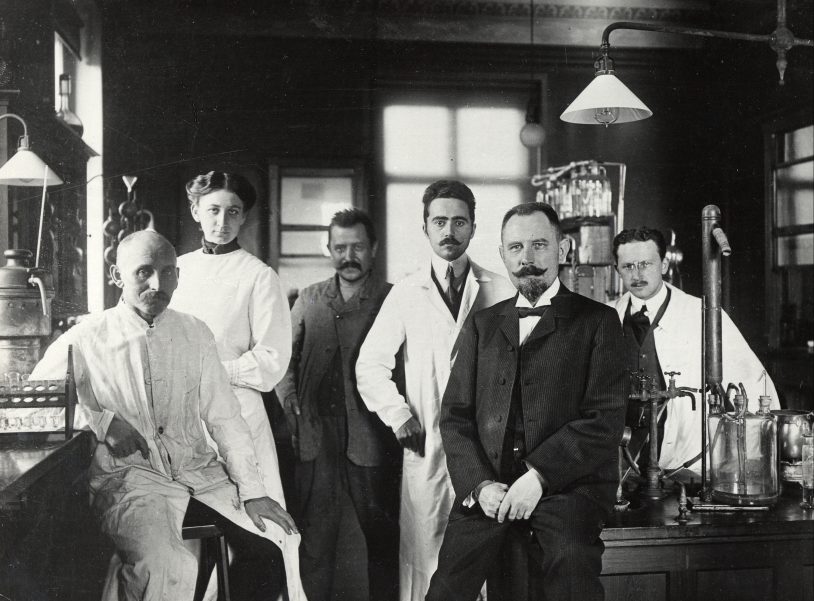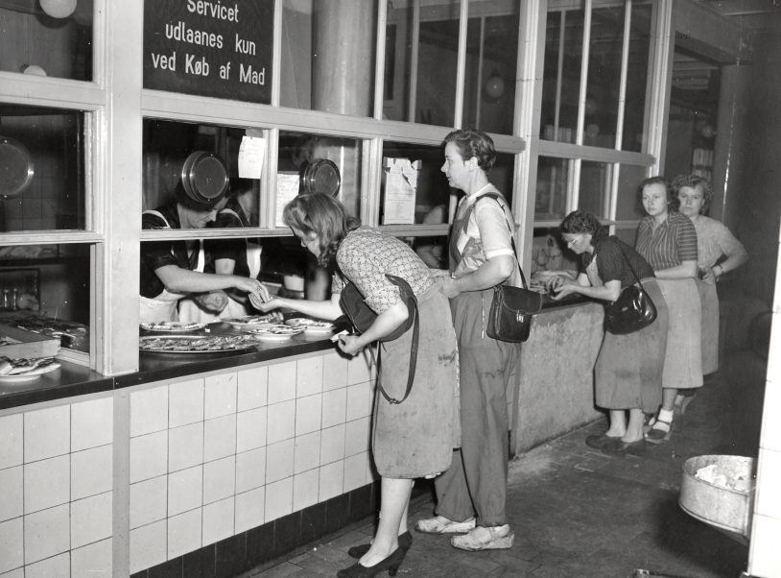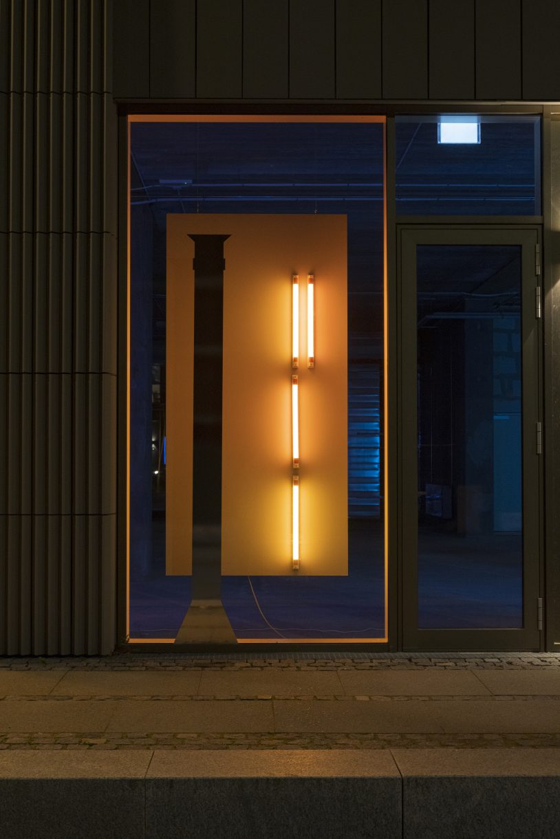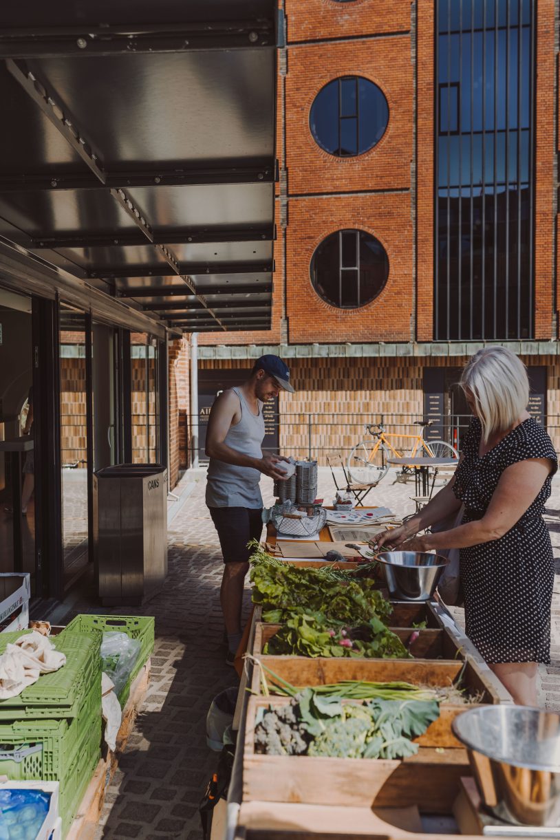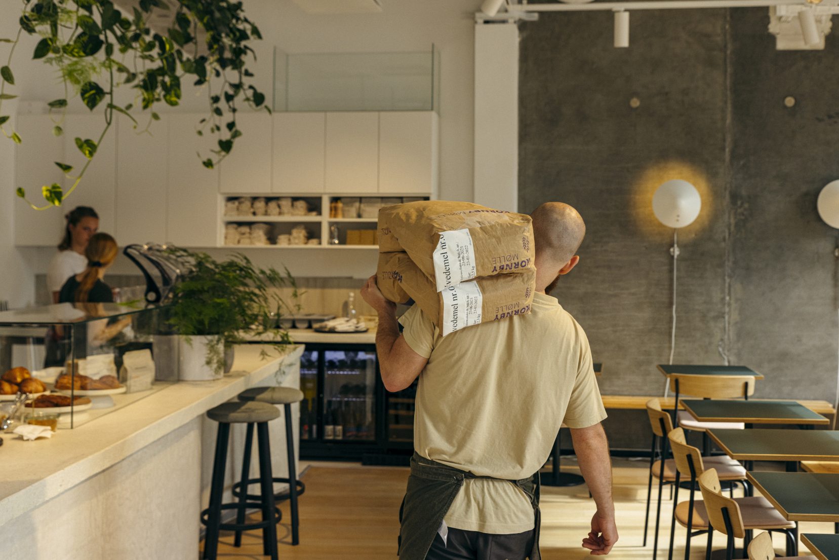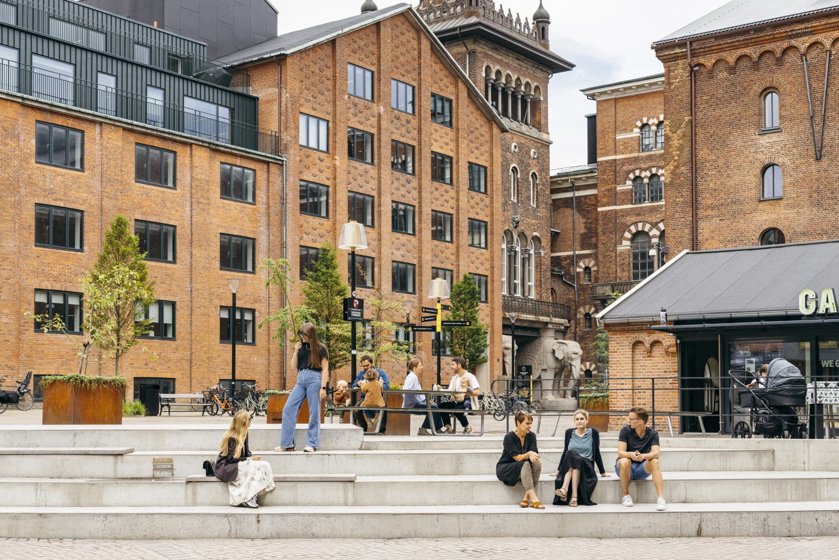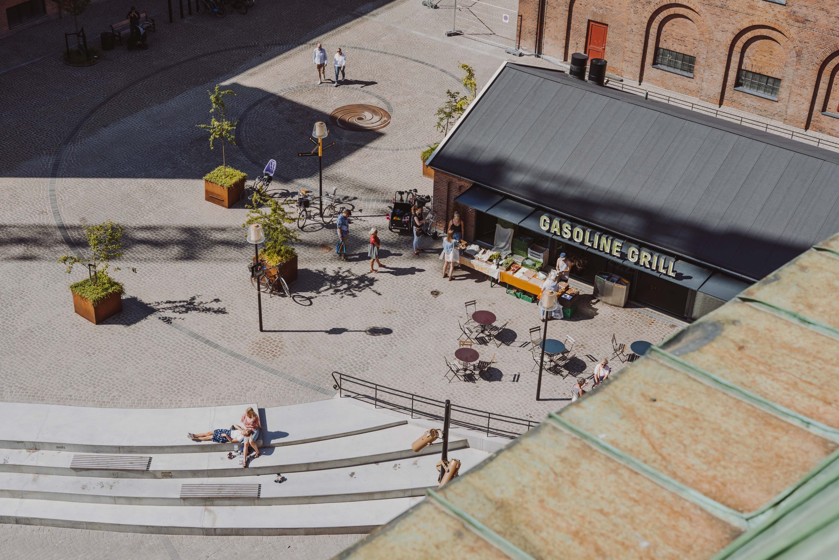Carlsberg Byen
Carlsberg City District stands on the foundations of science and culture. Large art installations and pioneering architecture have been an integral part of the area from the very beginning. Hence, the Carlsberg neighborhood has become an important part of the Danish cultural heritage and the home to many of Copenhagen’s architectural treasures. The historical buildings are currently being reactivated as a part of the revitalization of the district. Going forward, visitors and residents will experience a vibrant, modern, and unique part of Copenhagen rooted in historical spirit and treasured building heritage.
BRIQ has since 2017 been involved in the ongoing process of transforming Carlsberg Byen into a dynamic and vibrant residential neighborhood. The initial work involved mapping the site’s DNA through cultural heritage studies, summarized visions, and site analyses of the historical architecture and context. These insights shaped the strategy for retail and urban life, a strategic tool which is guiding the current implementation phase and concept curation also carried out by BRIQ.
Through our initial work, we mapped the district into 10 zones – each with their own identity and span of potential. Building on the uniqueness of each zone, BRIQ is now curating the urban life by inviting in concepts and operators within retail and F&B – and we are already far in transforming the area into the vibrant and unique city district we envisioned when we developed the urban life strategy back in 2017.
Furthermore BRIQ has been involved in several spatial projects located in Carlsberg Byen; Gasoline Grill, Stelling, Carl’s, Lampemesteren, Liquo and more.
