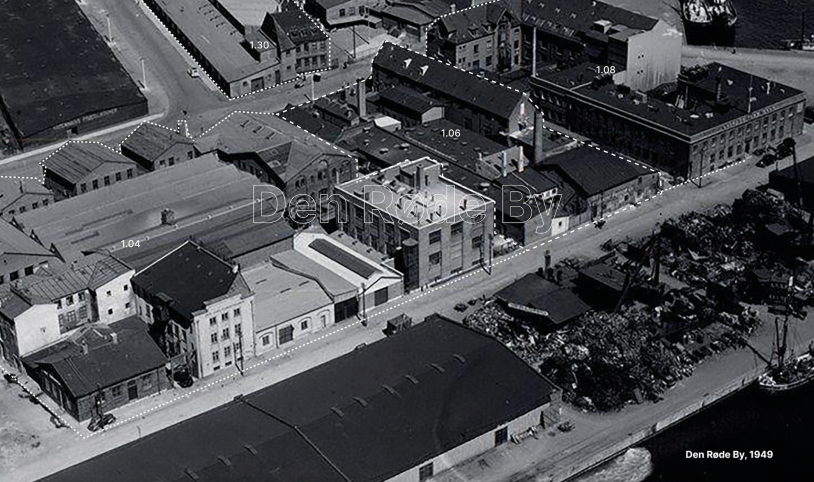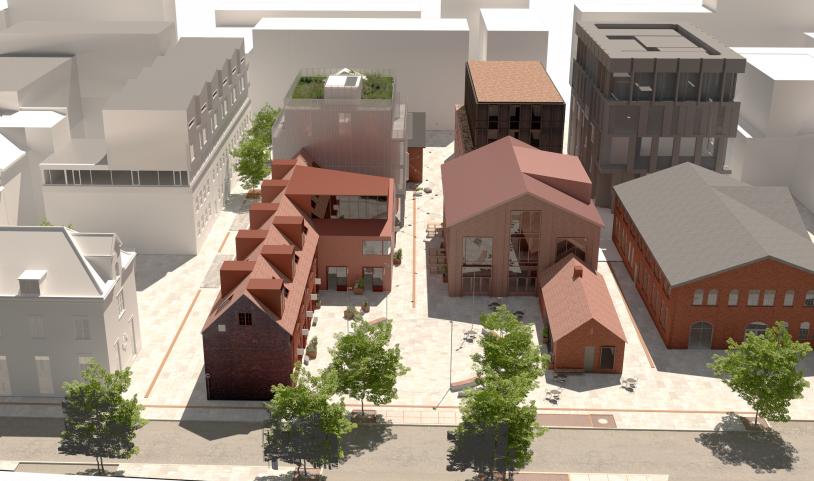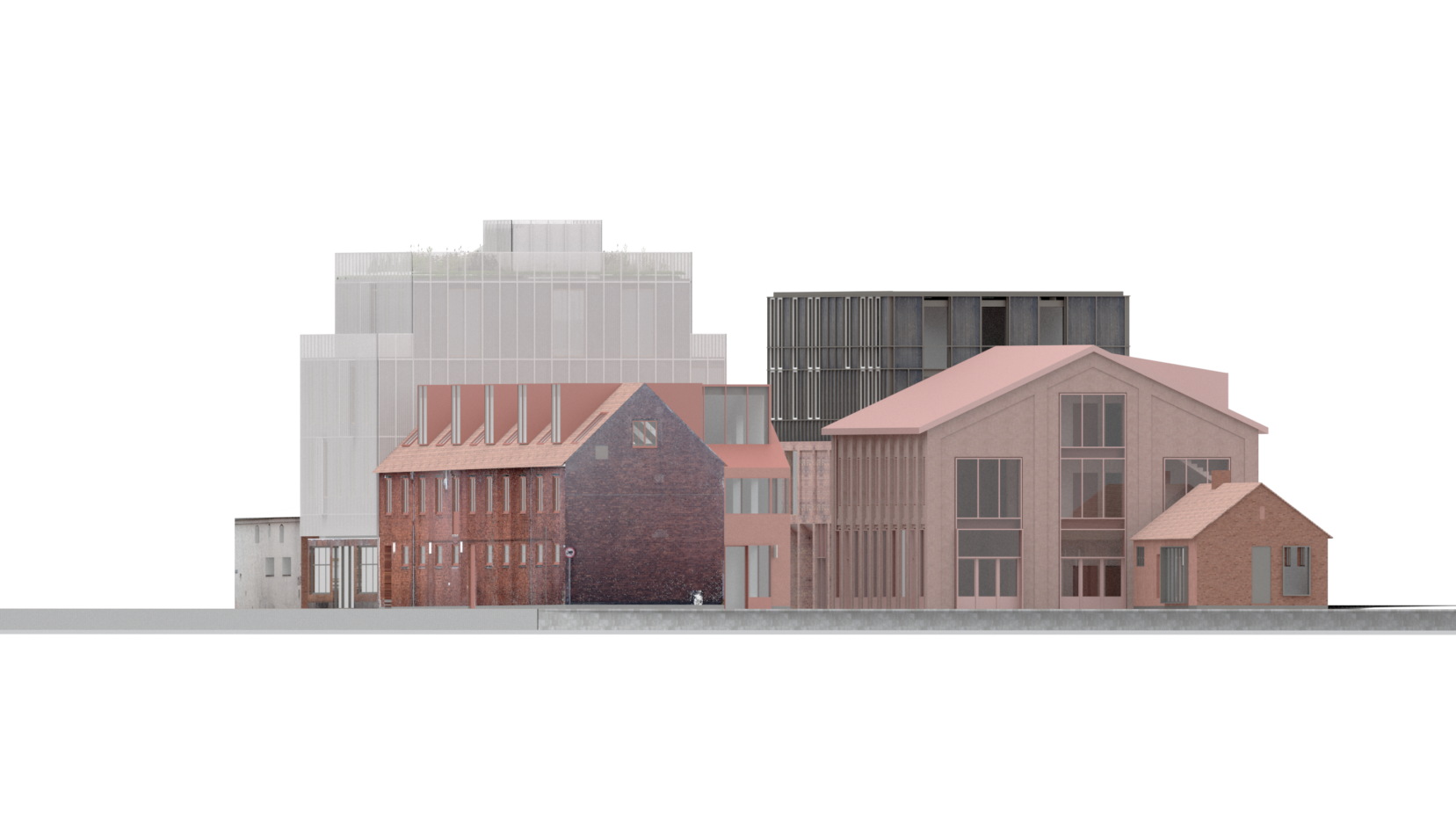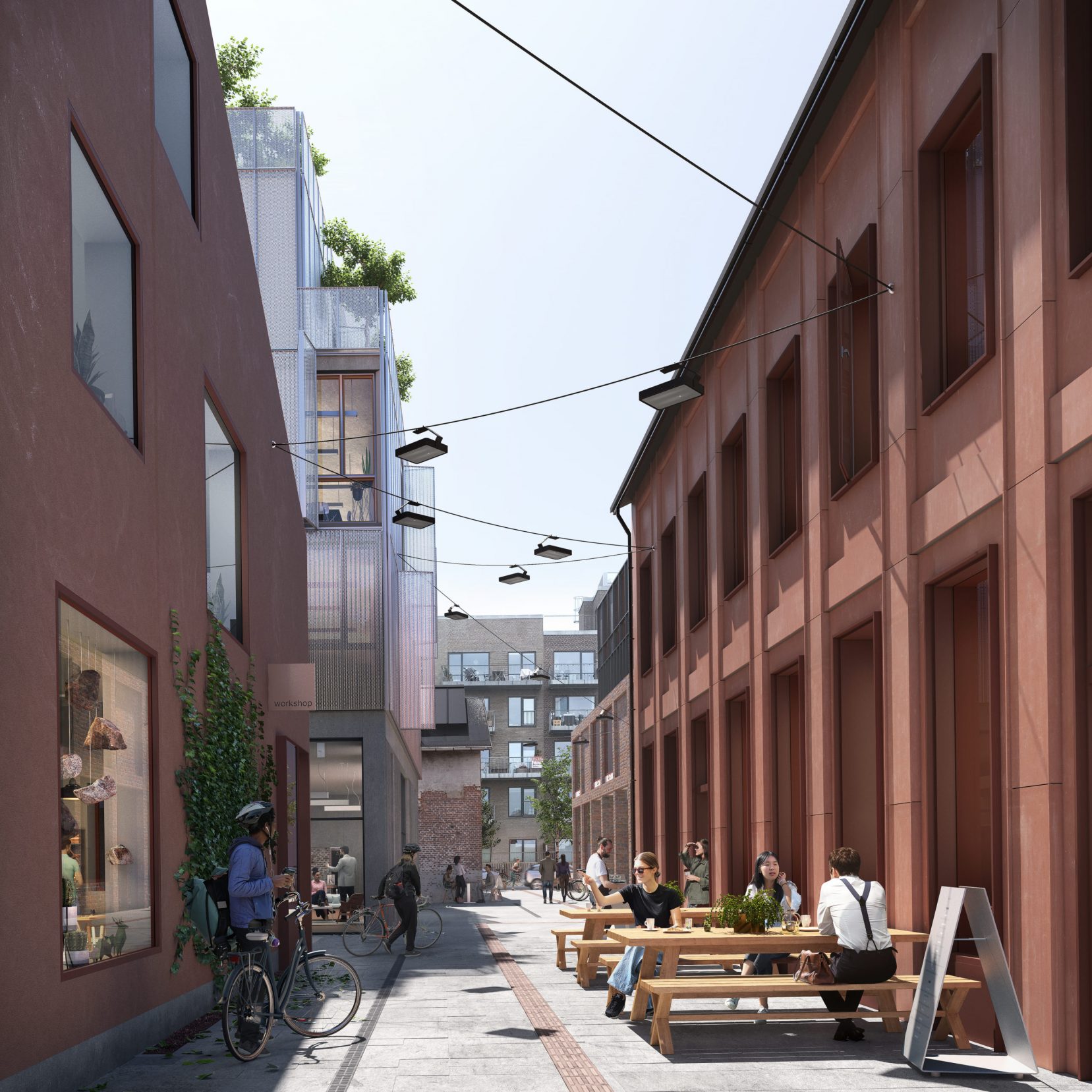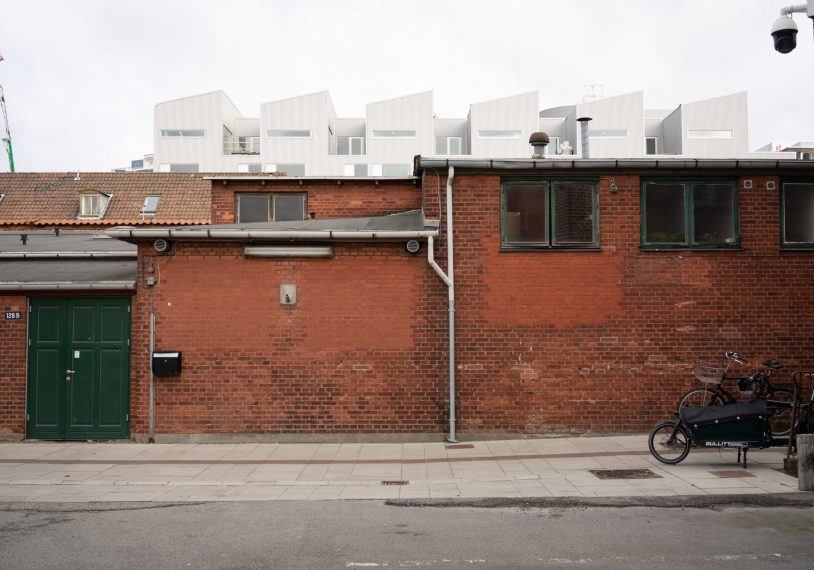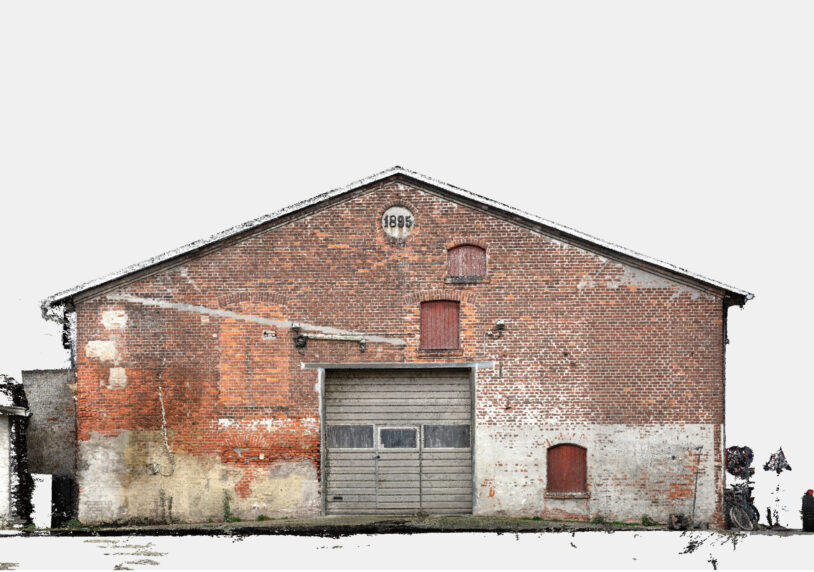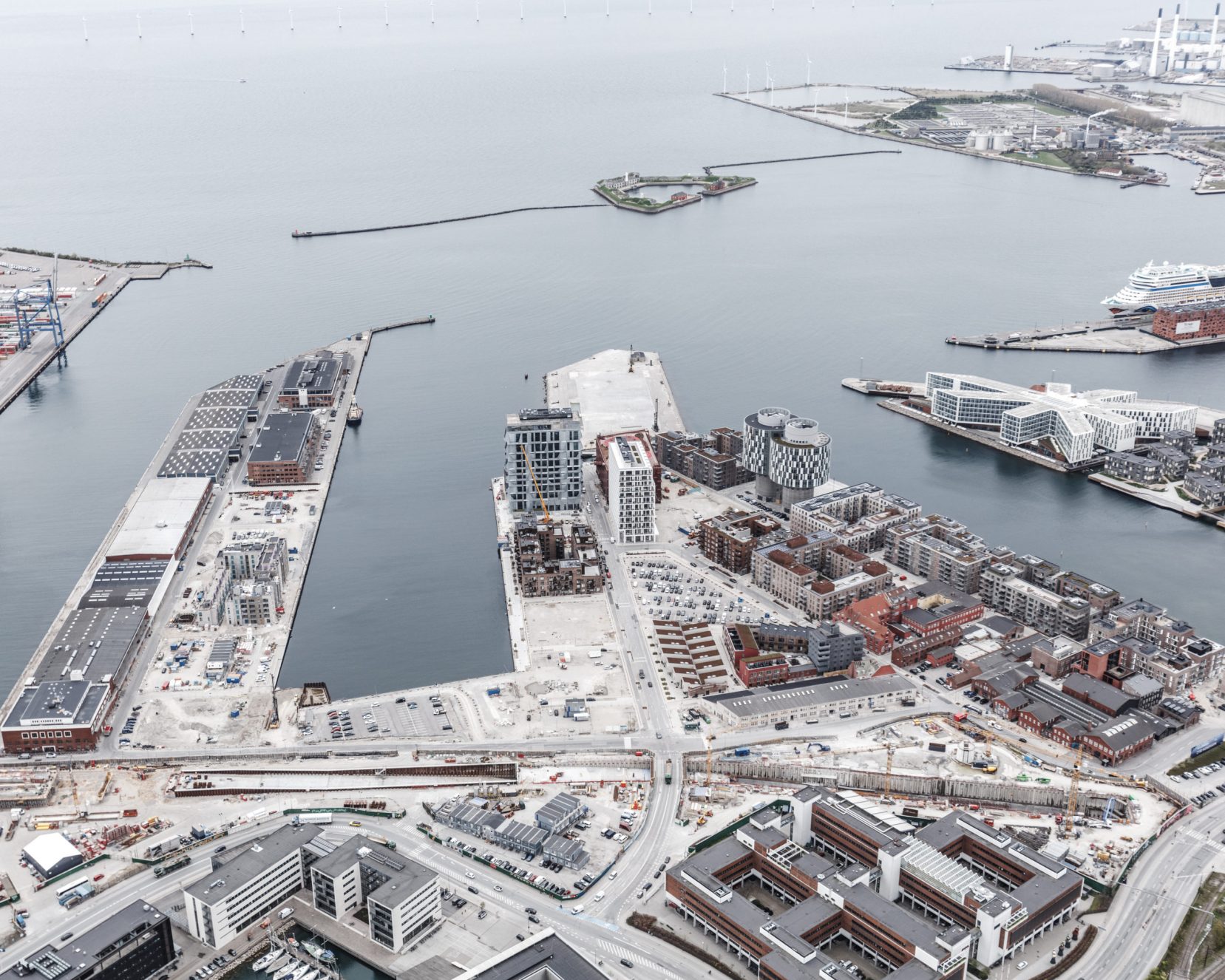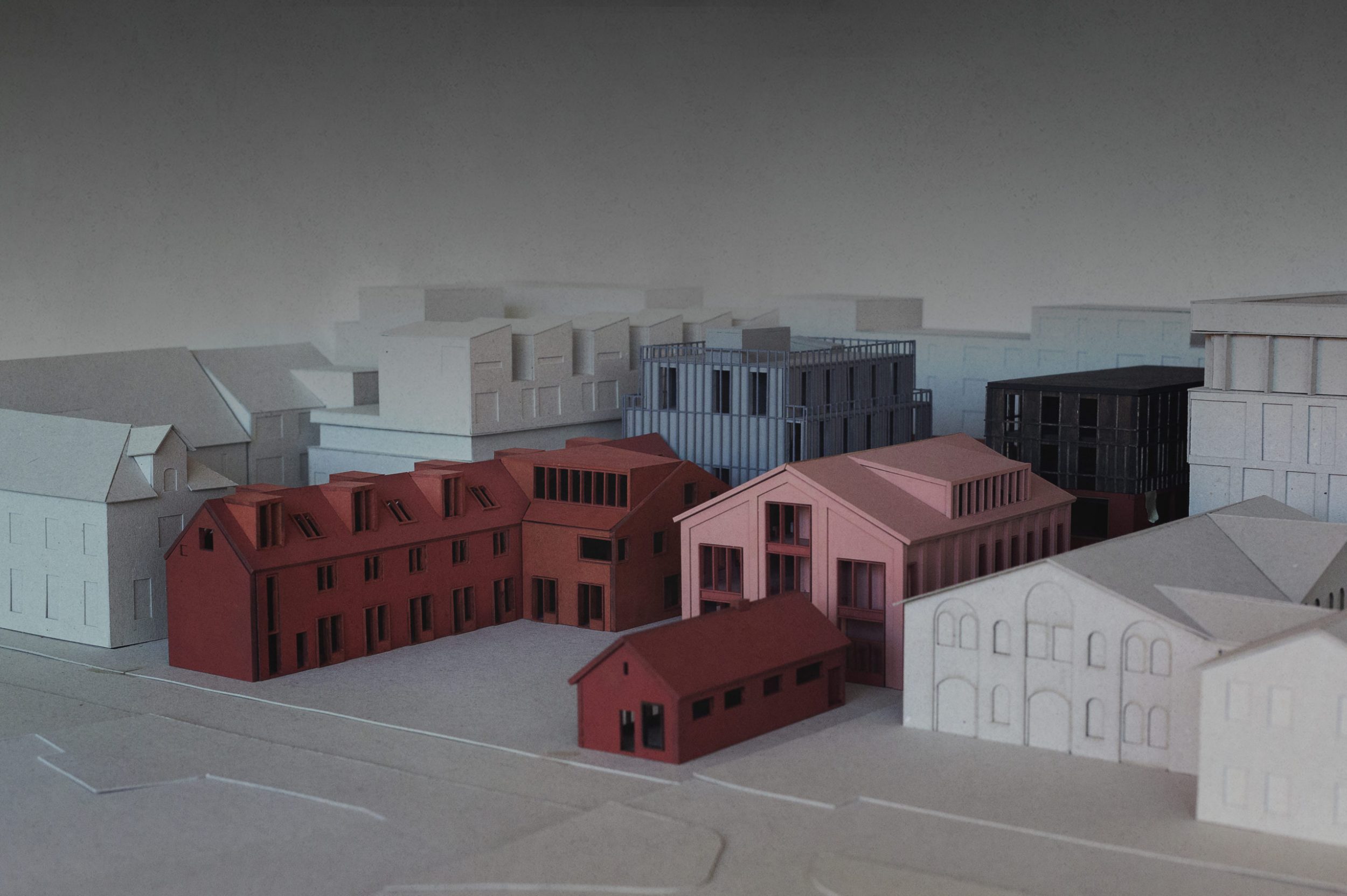Nordhavn 1.06
The Red City consists of some of Nordhavn’s oldest industrial buildings. The buildings are of great historical value for the area – therefore it has been decisive for the design of the project to carry the site’s industrial and cultural history into a sustainable future.
The project incorporates transforming three of these buildings, creating two additional building volumes and an add-on on top of an existing historical building. The aim of the architectural transformation is for the buildings to once again add great value to Nordhavn – now in a more contemporary context. The buildings are transformed with respect for their historical character and identity, and brought to life as restaurants, workshops and office spaces. The six buildings in each their way hint at their history through their design, materiality and future programming; Værkstedslageret, Nye Marketenderi, Produktionshallen, Skydebanen I, Skydebanen II and the old cement storage building Vendsysselbygningen, which is the oldest building in Nordhavn dating back to 1895.
All buildings are certified DGNB Gold and embeds sustainable building techniques never used in this scale in Denmark before.
The Red City is the culmination of the urban life strategy that BRIQ planned for the Århusgade neighborhood back in 2016. This also means that, in addition to the architectural transformation of the so-called 1.06 buildings in the Red City, BRIQ implemented the urban life strategy and curated the operators, who contribute to fulfill the vision for this district.
Photo of ‘Nordhavn from above’ by R. Hjortshøj
