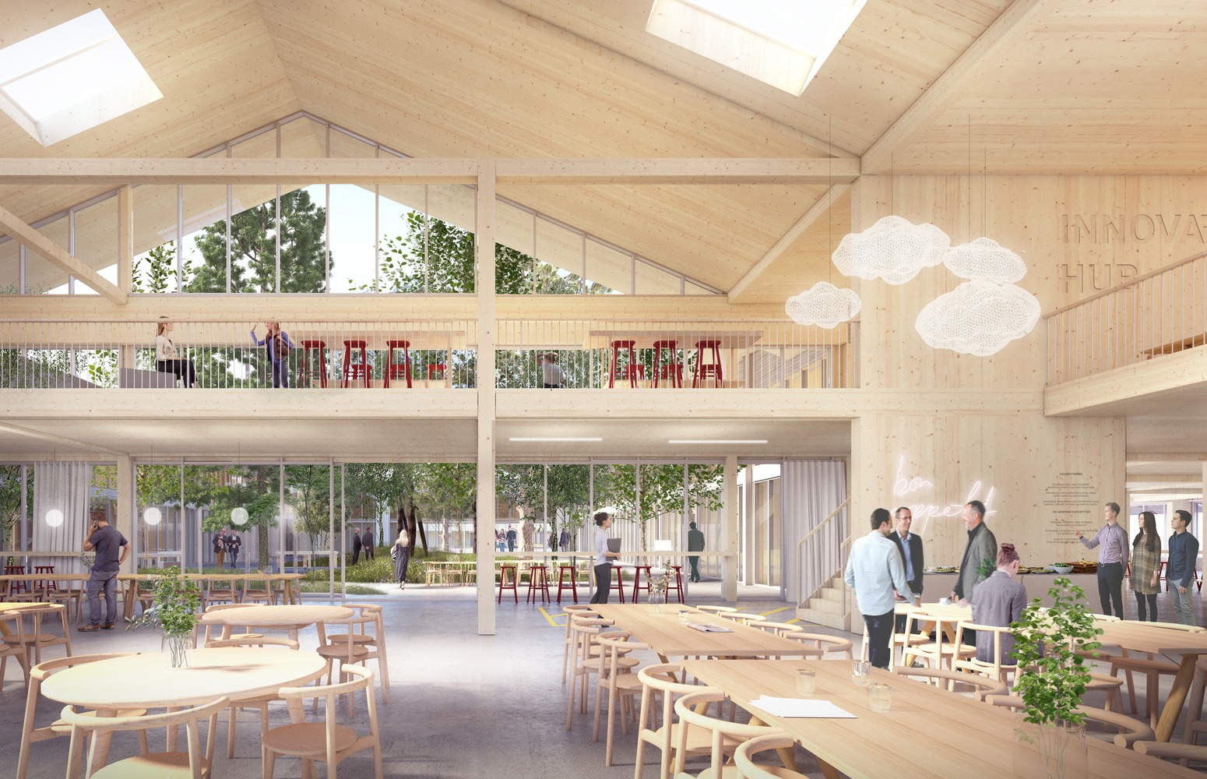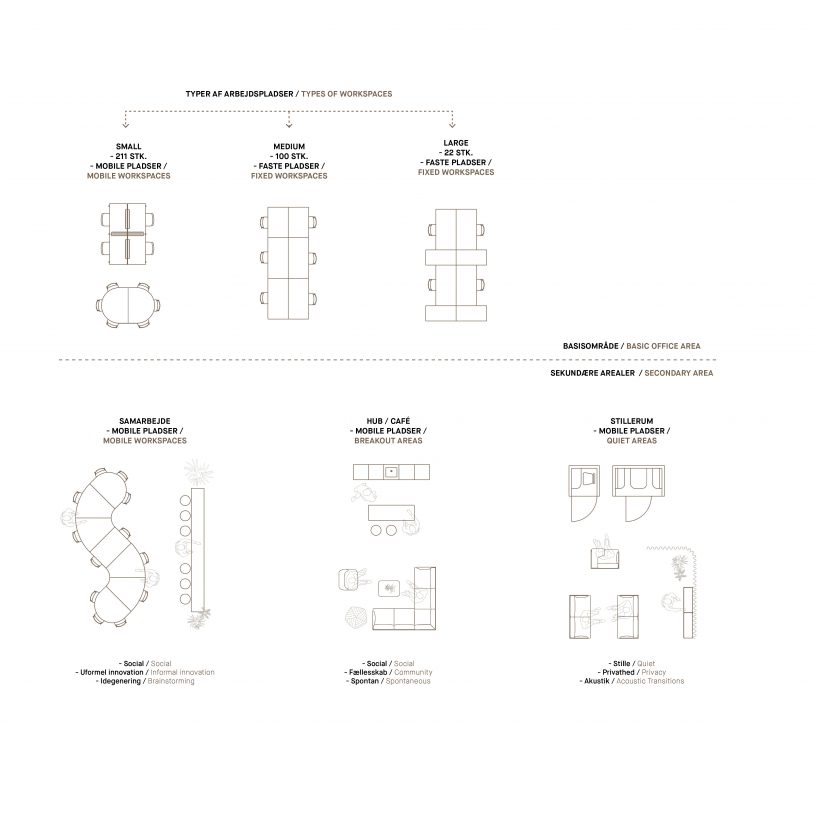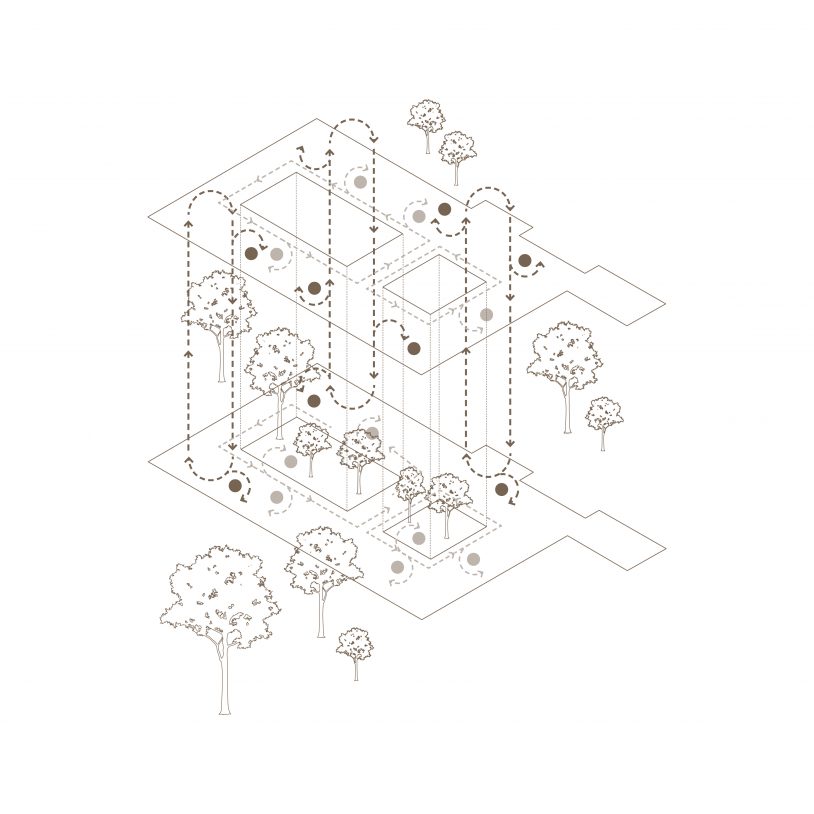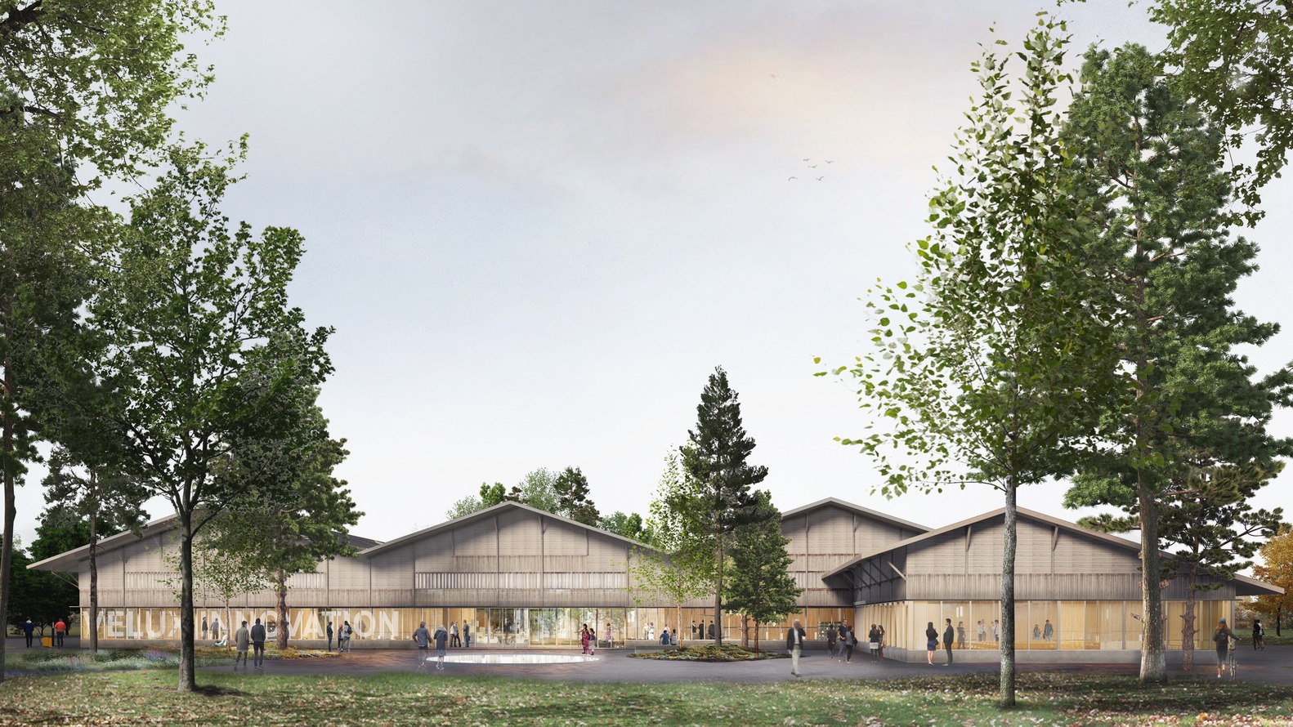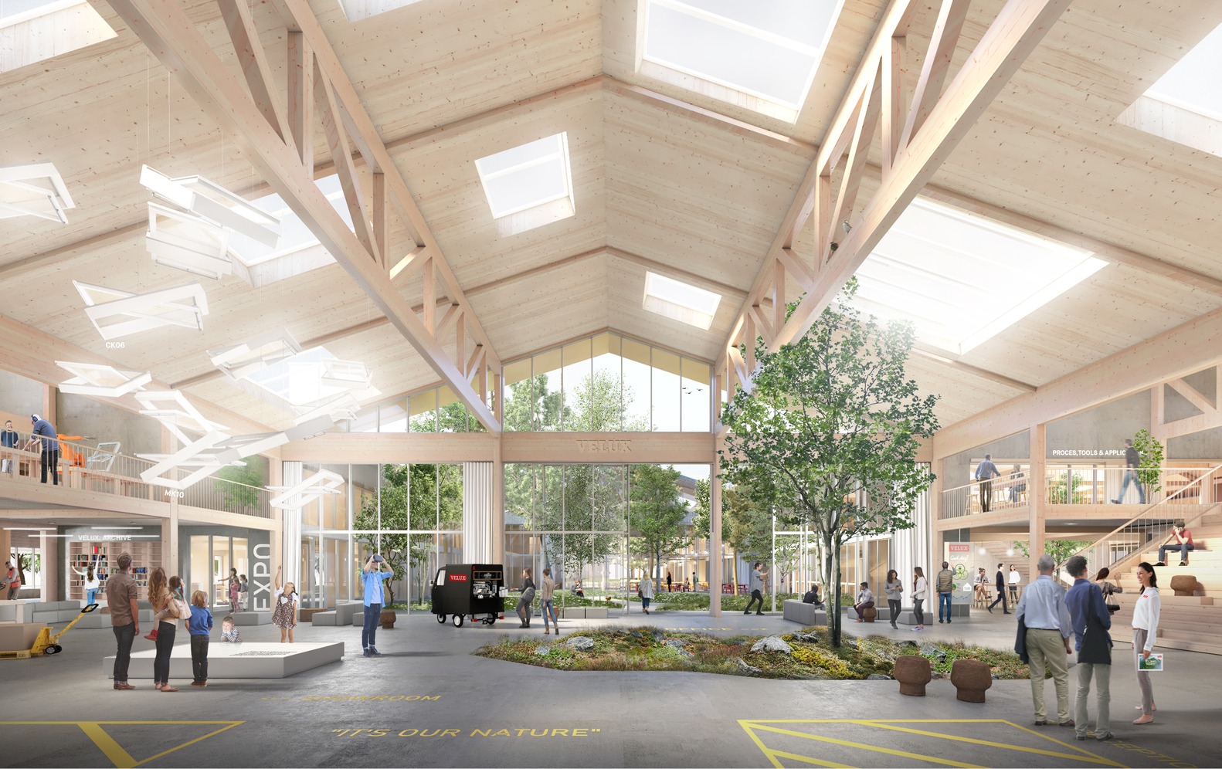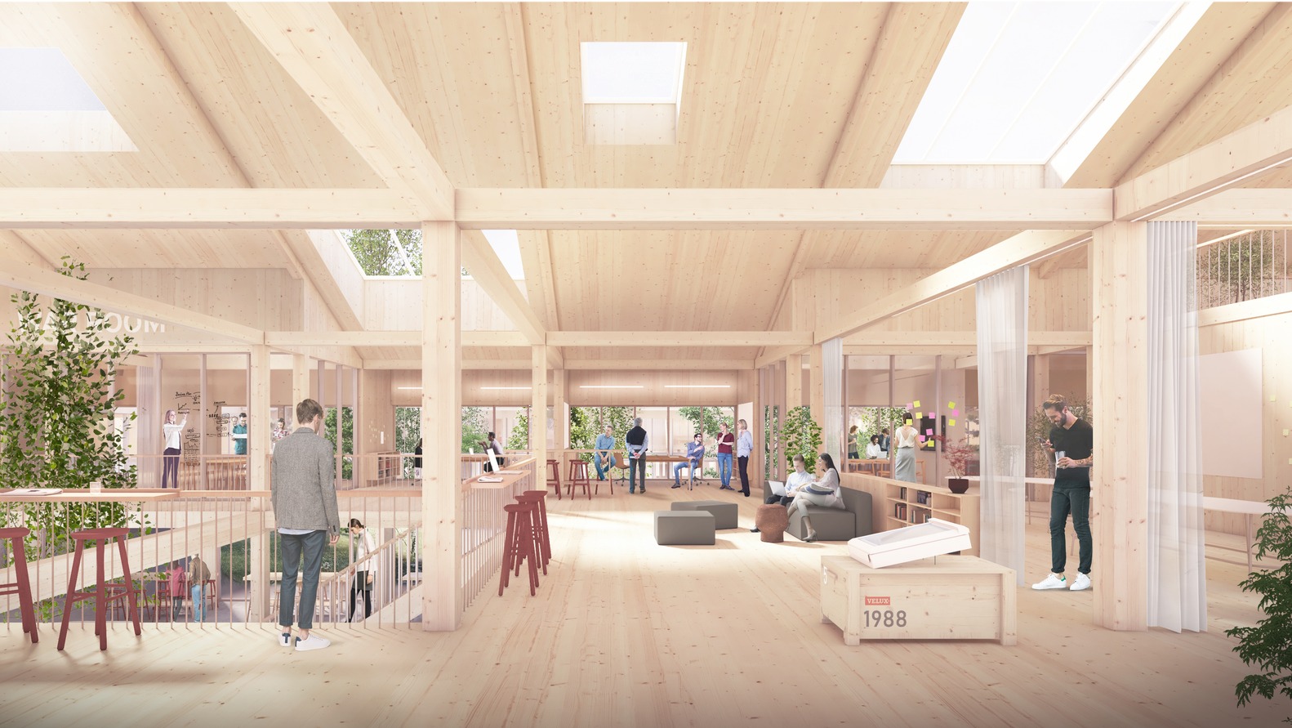Velux
We are thrilled to develop the new innovation house for Velux, which will be located in Østbrik, Denmark. The building and surrounding area will function as the heart of the company and will gather more than 500 Velux employees from all over the world. The project is created in collaboration with Praksis Arkitekter, Søren Jensen A/S and Det Blå.
Our main task at BRIQ, is to create and unfold a strategy focusing on how to make the innovation house become a beacon for the future of workspaces and a location that attracts many different individuals by offering a wide range of opportunities. This will be anchored in the spatial qualities and the interior, where BRIQ will strive to create optimal conditions for healthy workspaces with a focus on social and climatic sustainable environments.
An ecosystem
The workspace strategy is based on the notion of an ecosystem – the new Velux innovation house should function as an ecosystem where nature, architecture and innovation coexist in the interior and exterior, creating synergies between the different areas. The workspace strategy highlights the multifaceted environments and how these can evolve over time and bring forward the qualities of the products and services created by Velux. The daily life of the building, as well as the rest of the area will filter into a social environment, where the public is also invited to experience the future of light and air.
Visualizations: Praksis Arkitekter
