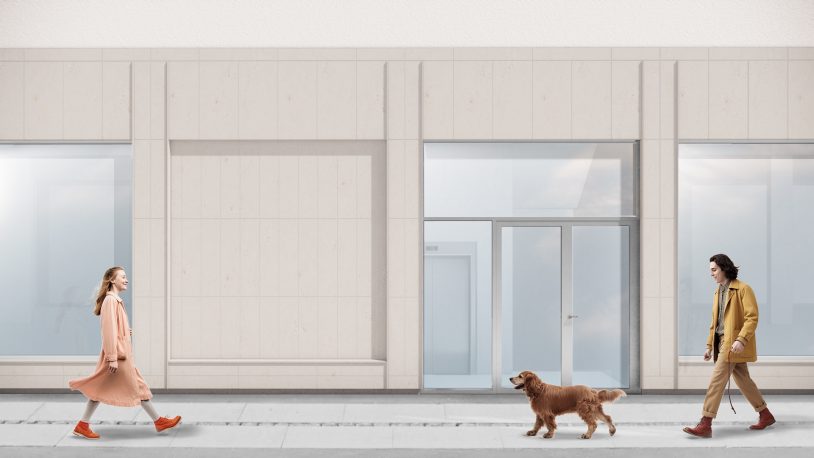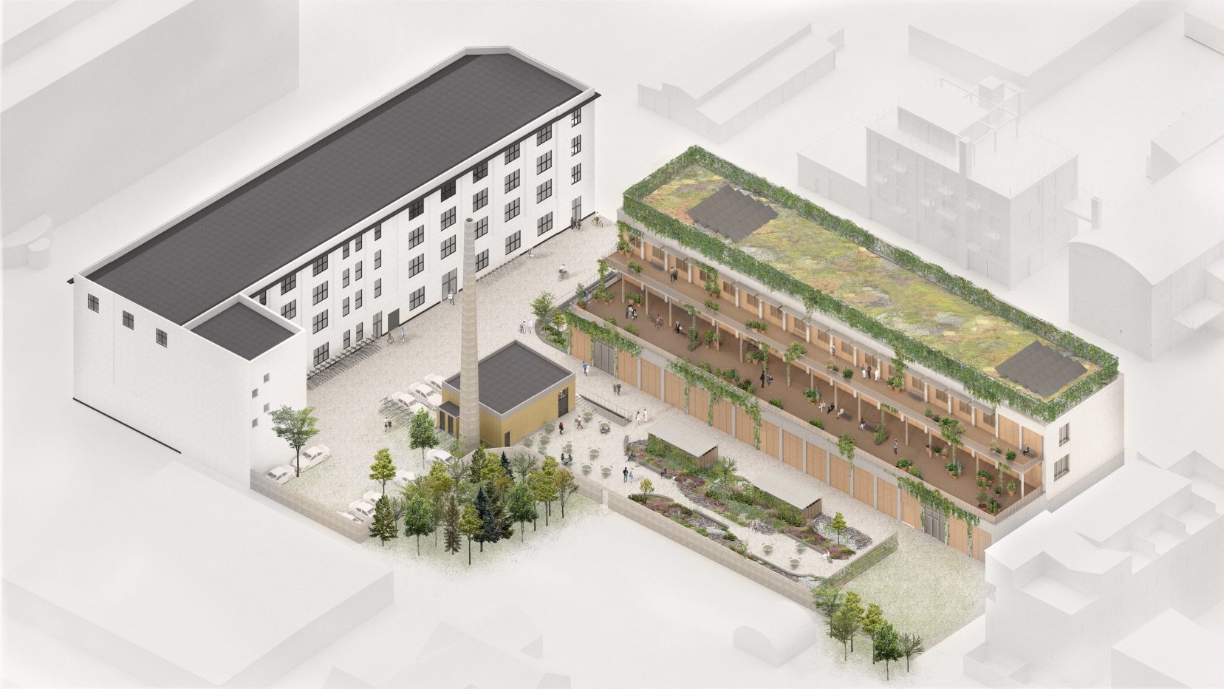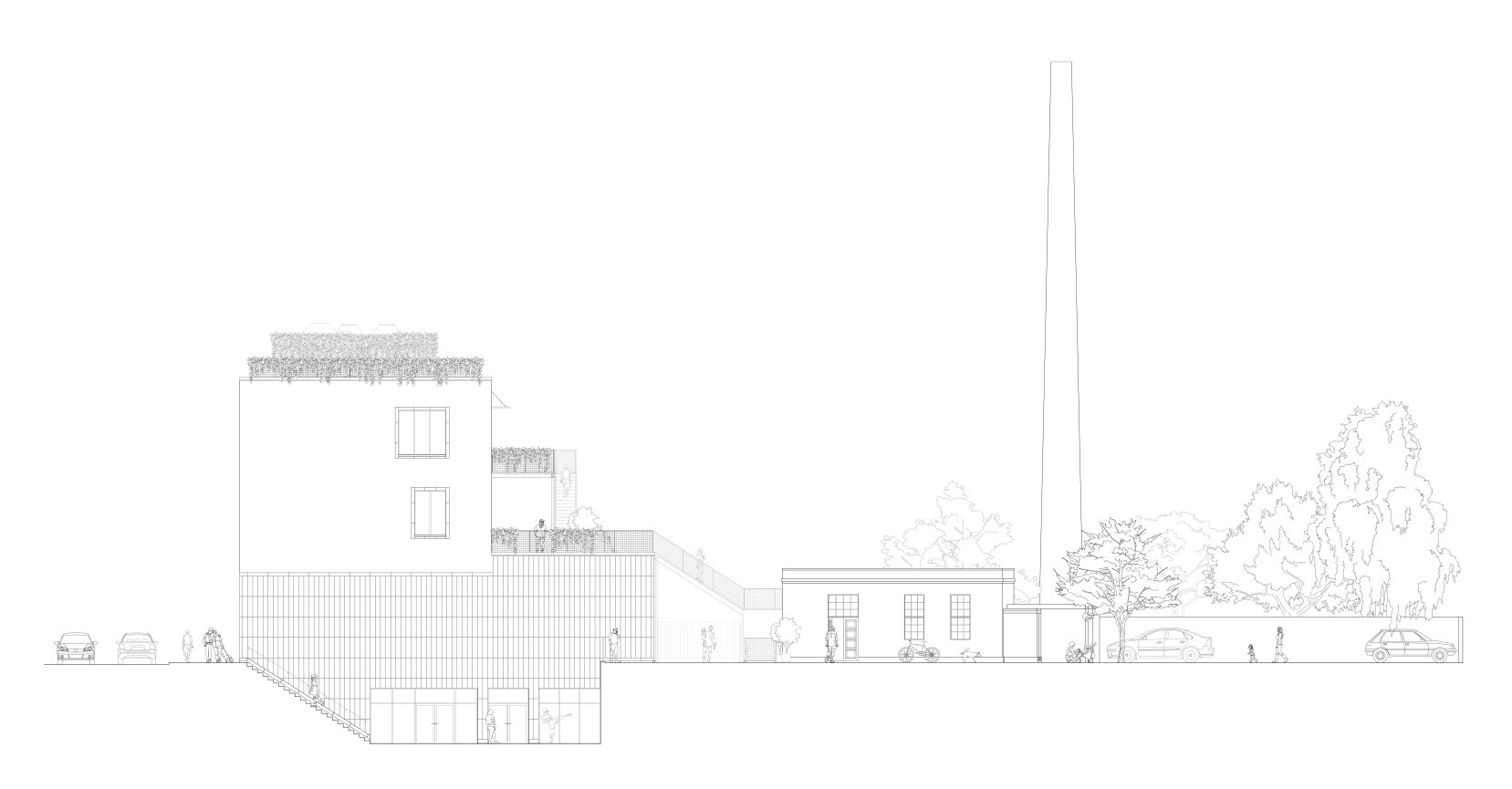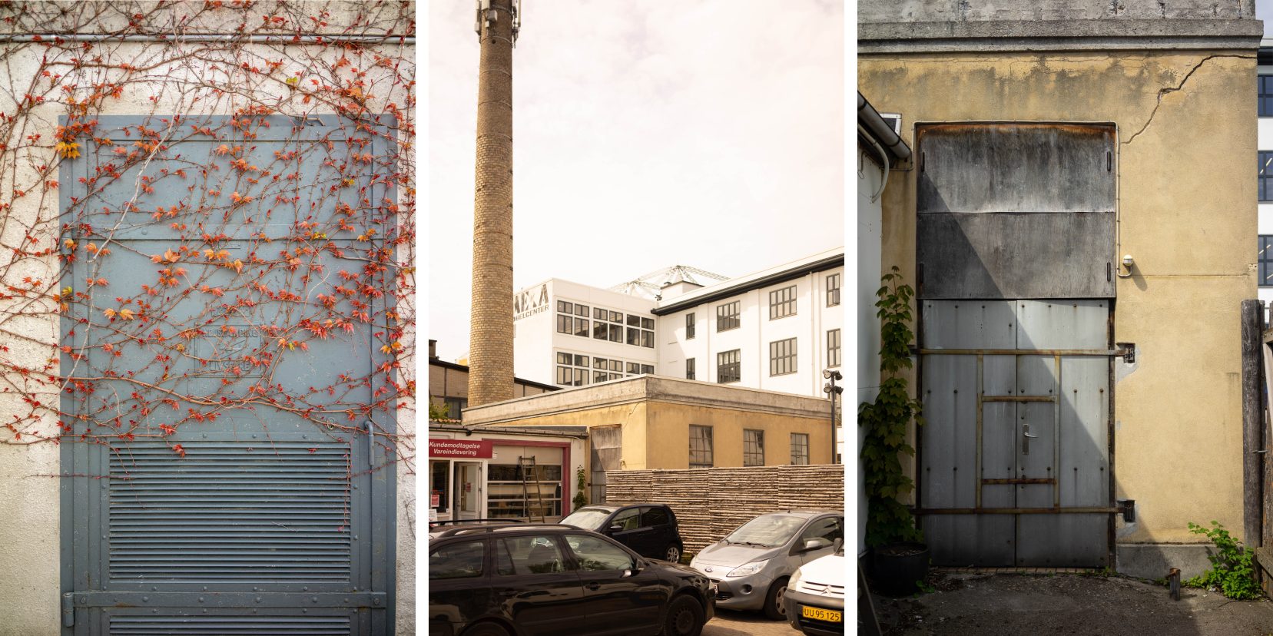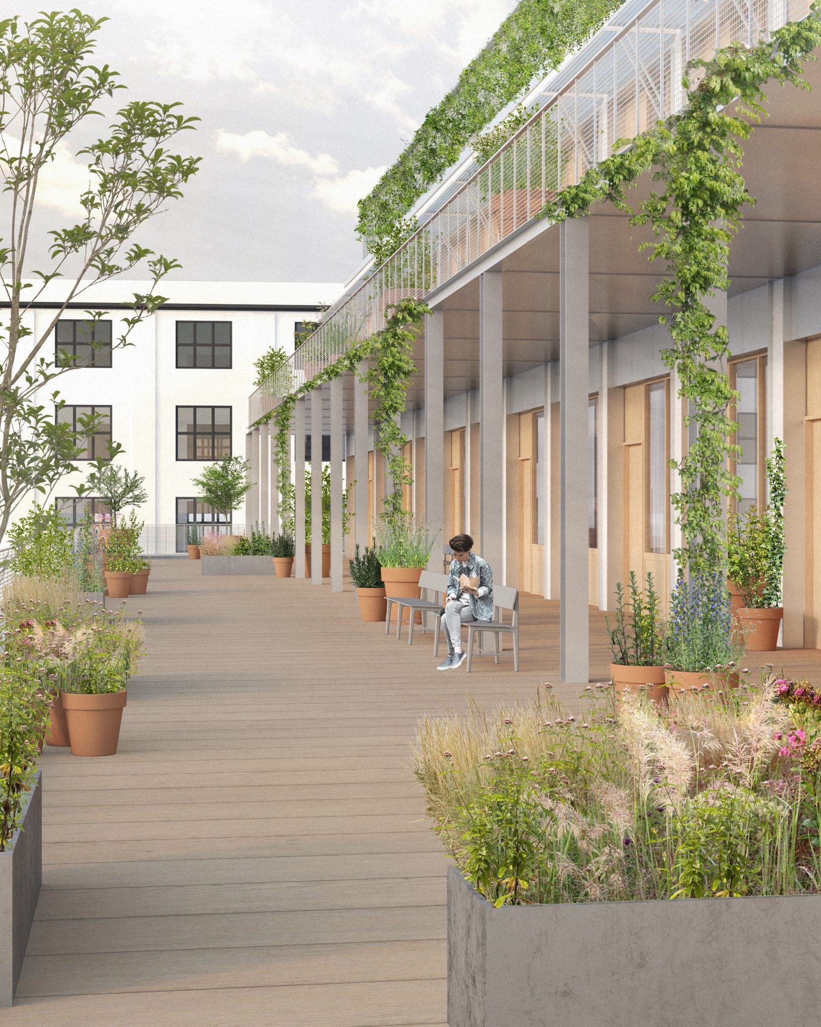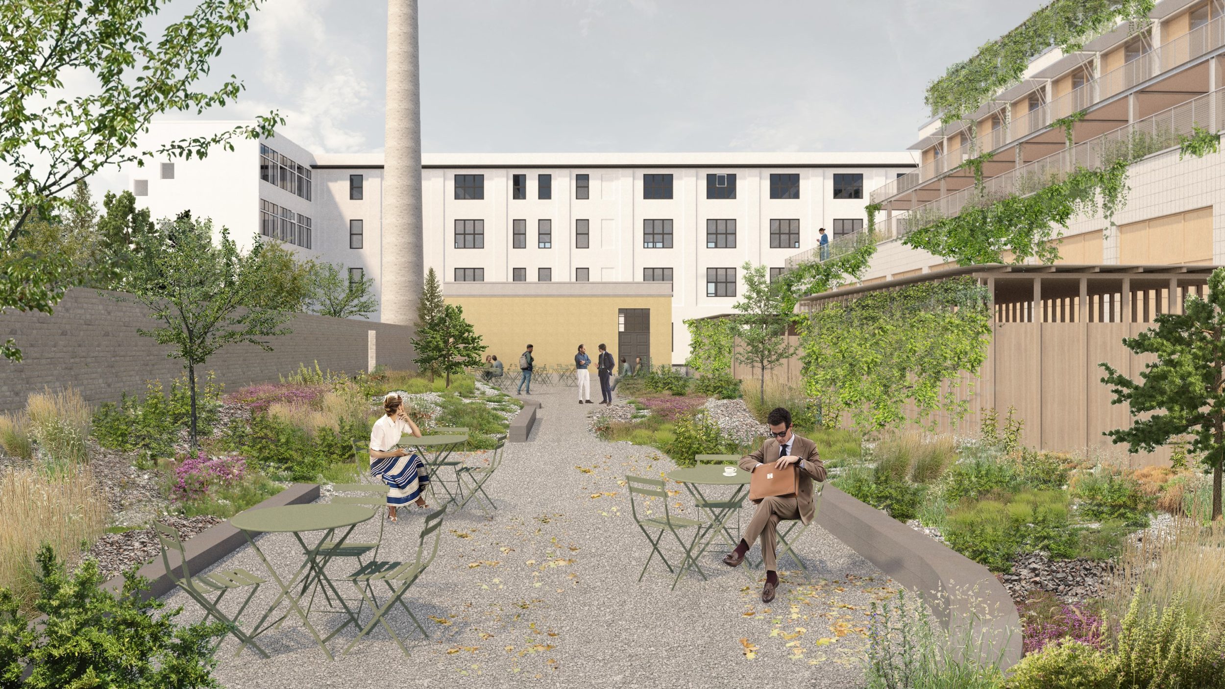Strandlodsvej
During the last century, Strandlodsvej has undergone a transformation from a salt meadow used as farmland to an industrial production area and is now becoming an emerging Neighbourhood in Copenhagen.
Next to an old tobacco factory, we envisioned a contemporary take on a rational and mixed-used building, housing unique concepts within retail and health, as well as offices and a judo club. The architectural heritage of the old industrial building served as the inspiration for a modern interpretation. Functions mix, and several areas are double-programmed as break-out zones for each function.
The site’s historical development from a salt meadow to industrial production to a housing area was the starting point for the concept: a building that brings nature, the rationality of industrial buildings and contemporary urban life together in one compound. The building will have its own unique architectural qualities hinting at the history, yet in a modern translation setting it apart from the surrounding historical building mass.
The building embraces a green courtyard open to the public, and the green landscape is draped around the roof and terraces of the building to promote biodiversity and migrating birds. Kedelhuset, the old heating central, is the centerpiece of the courtyard and will feature a bar that invites the public into this hidden, green pocket.
The building is certified DGNB Gold.

