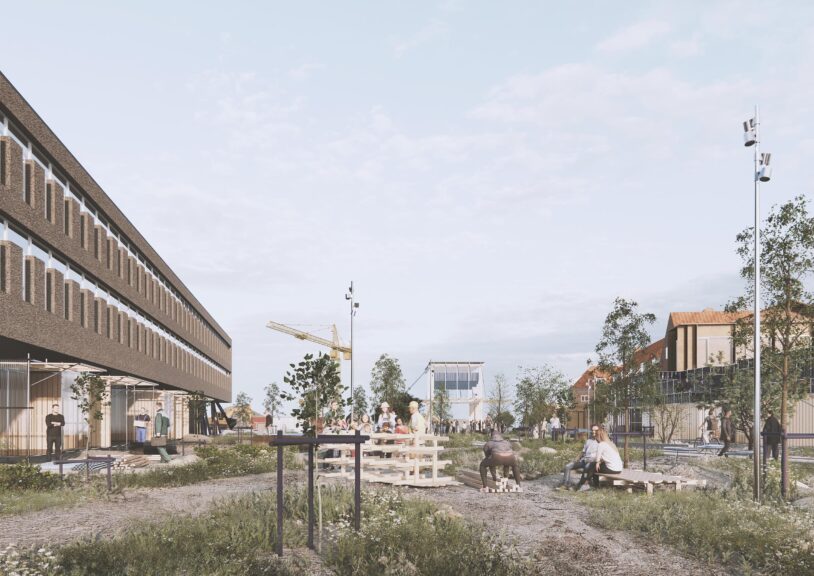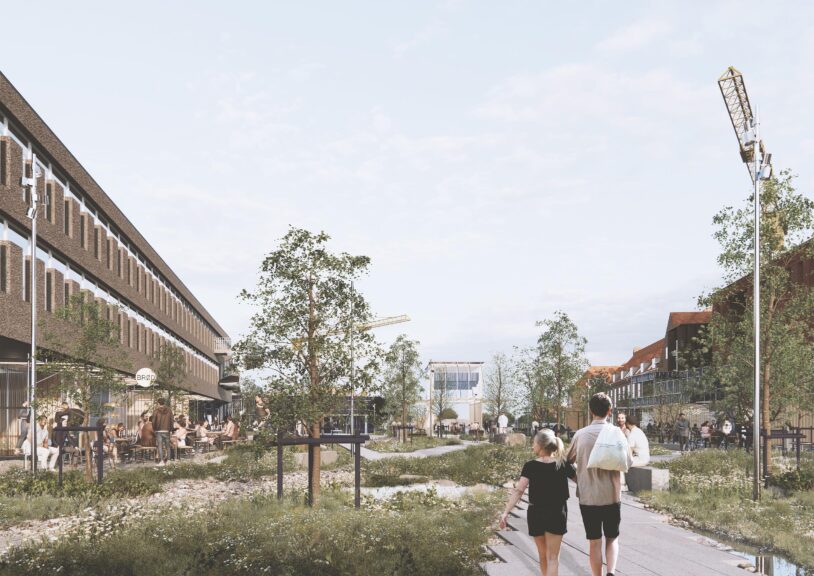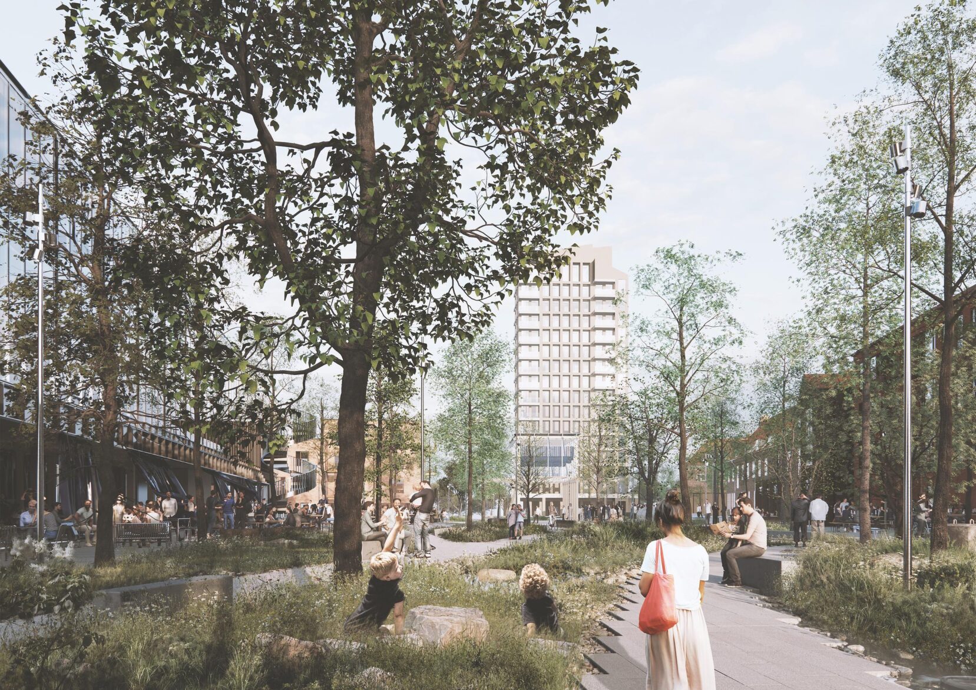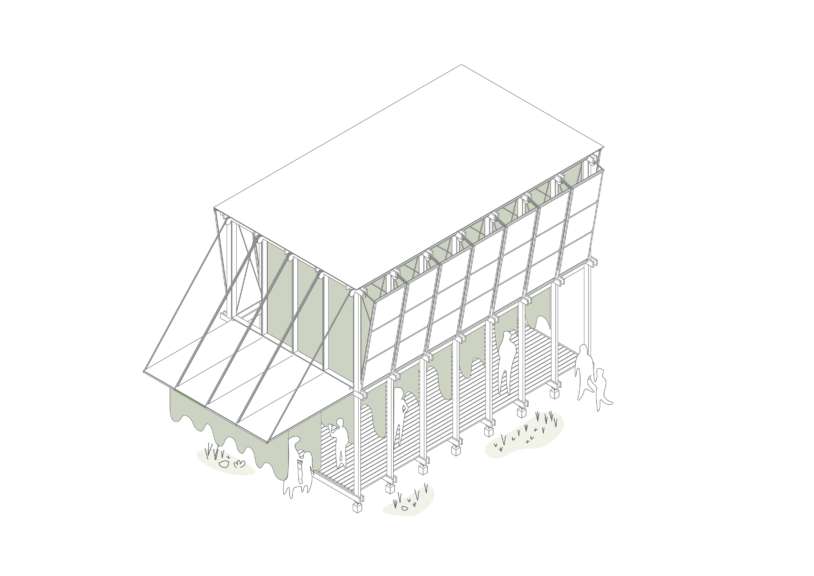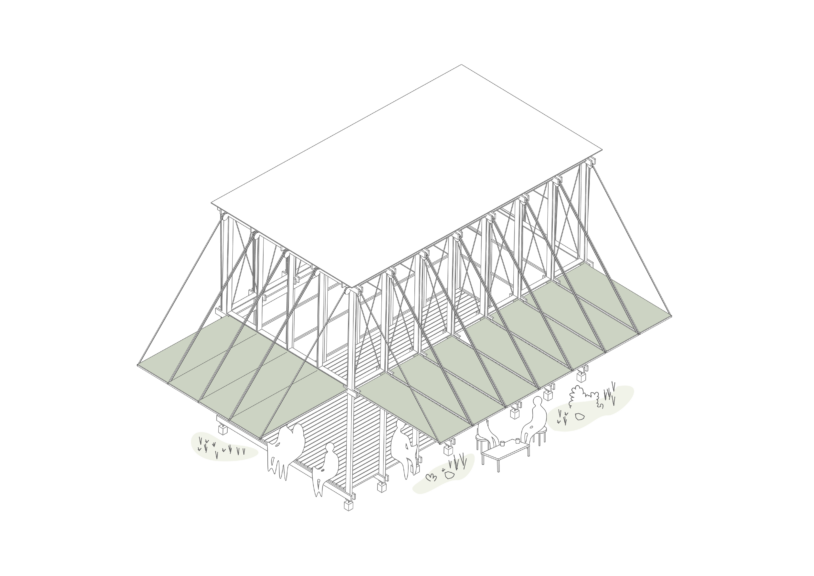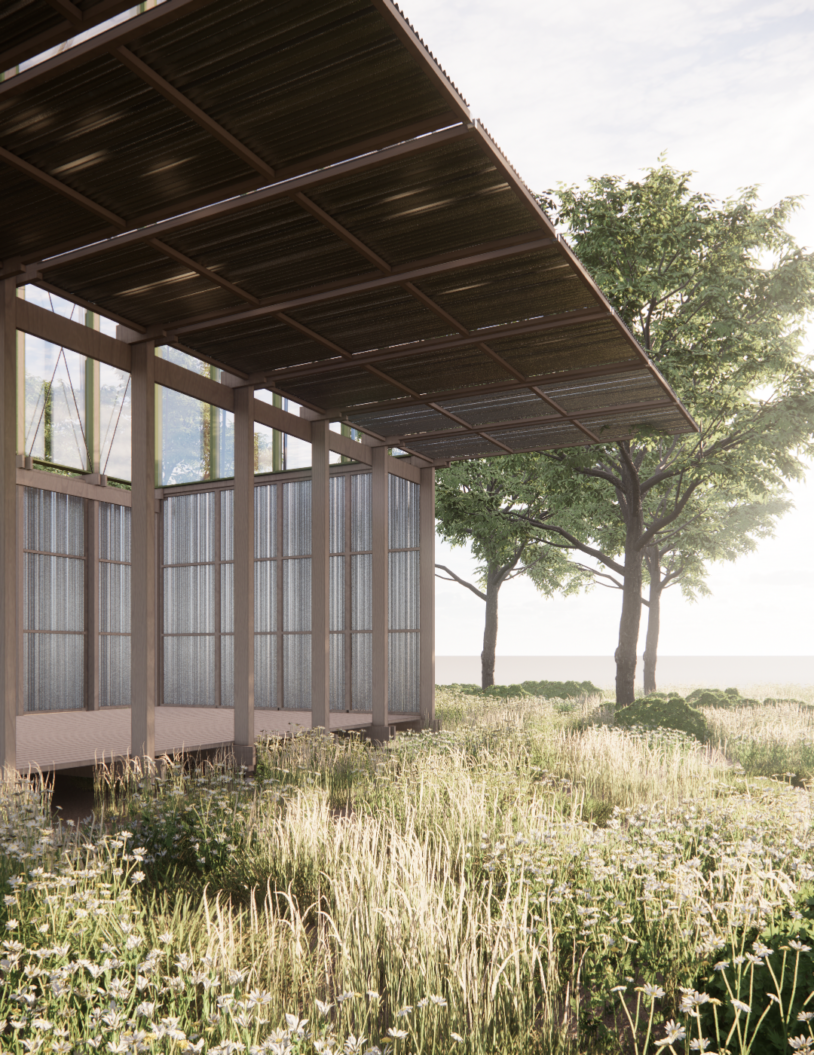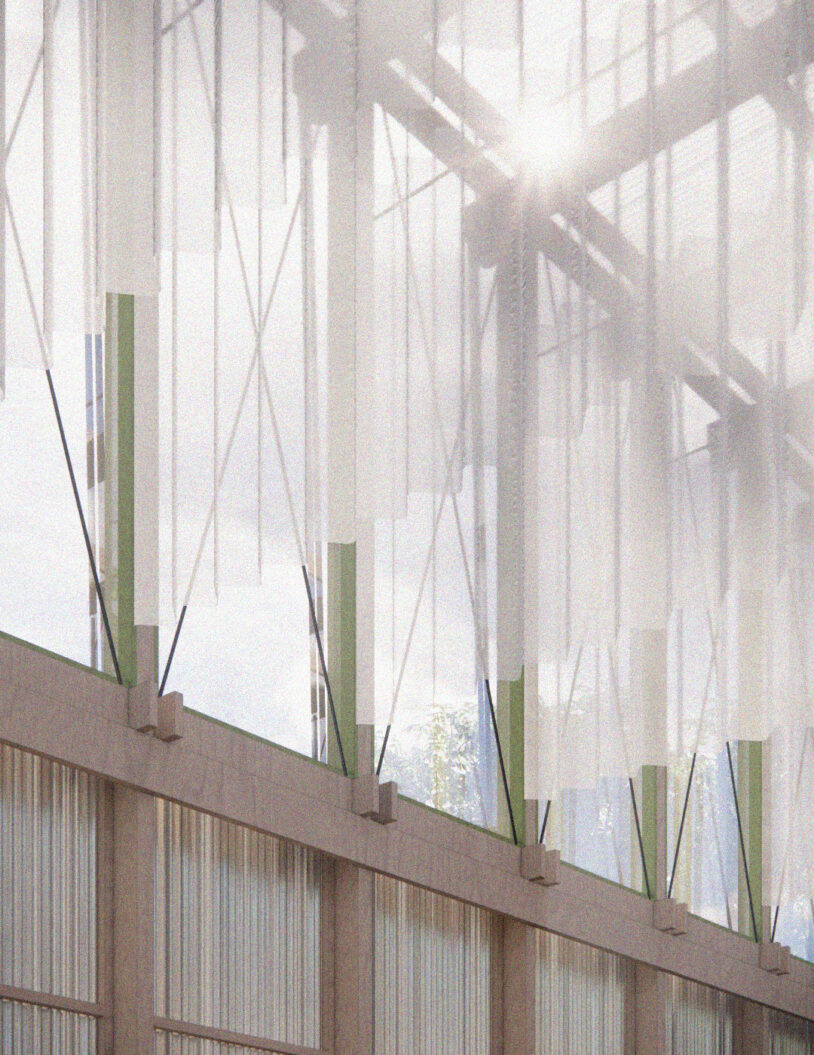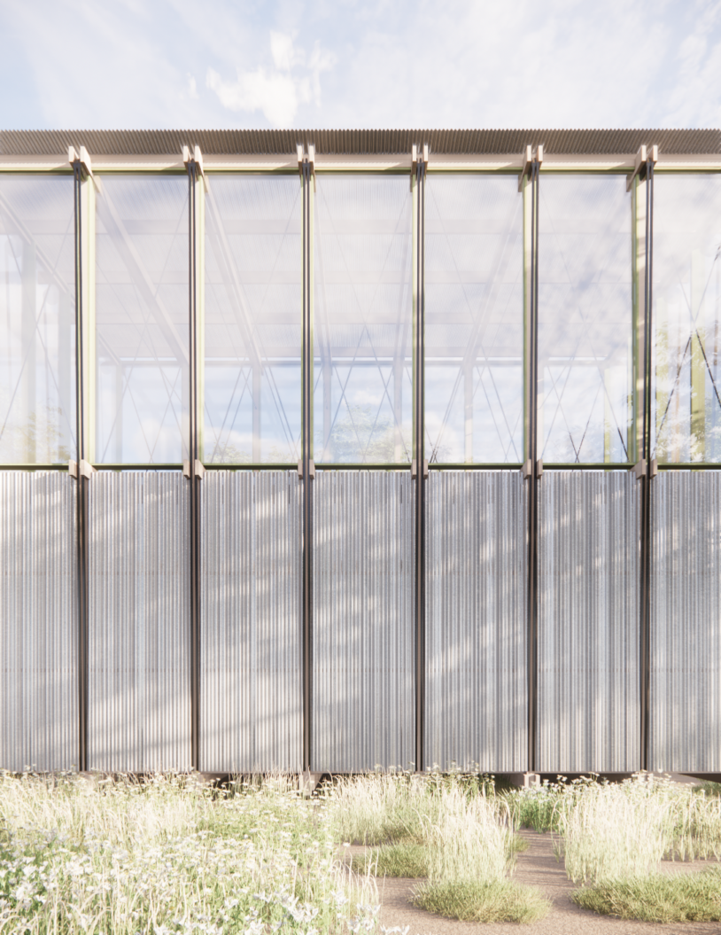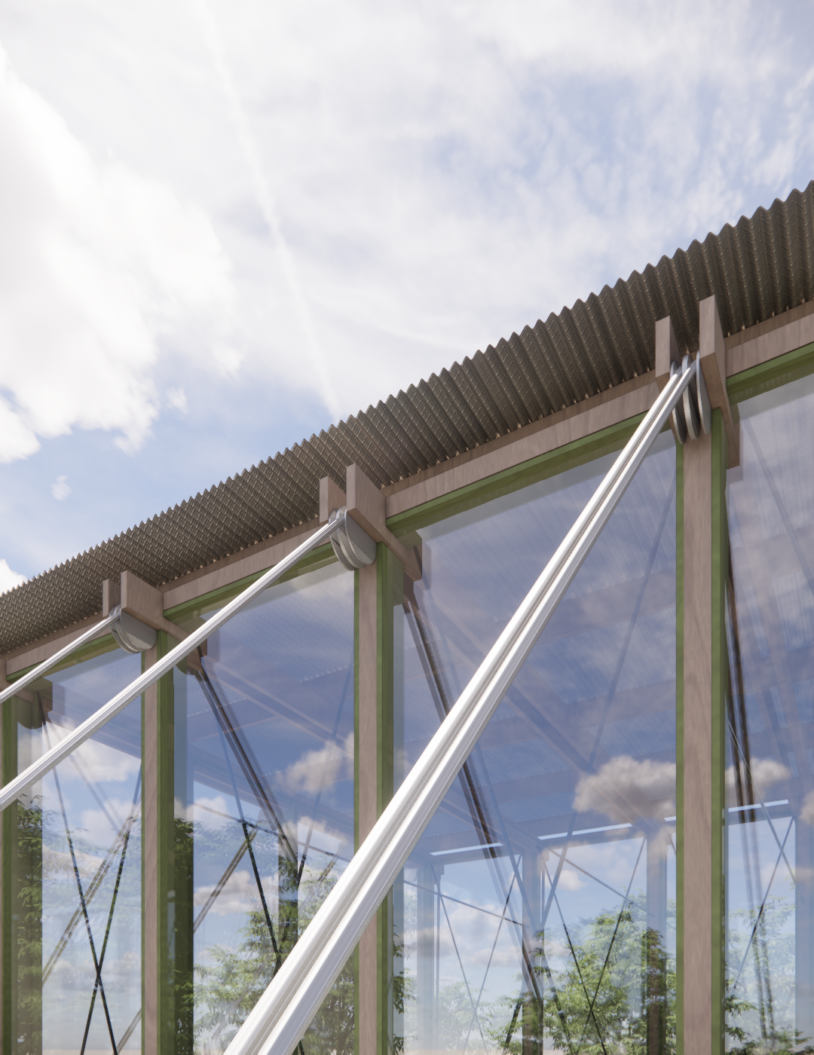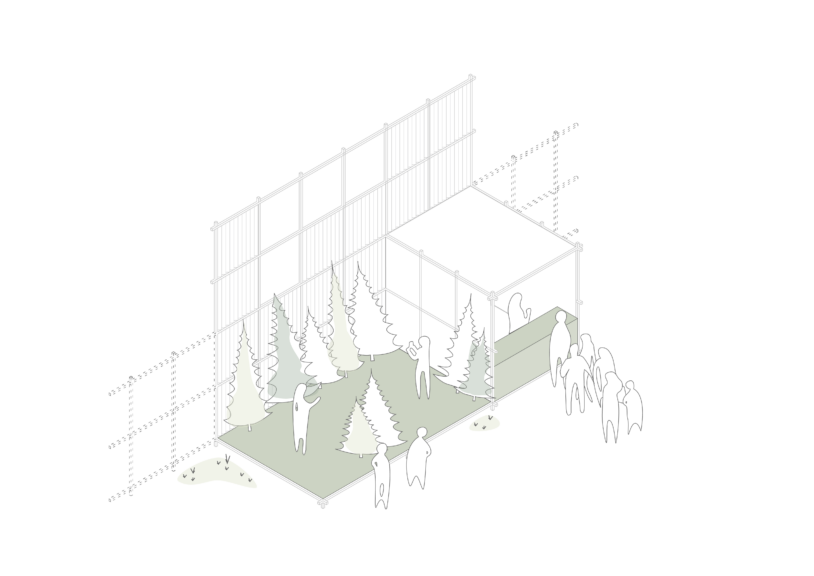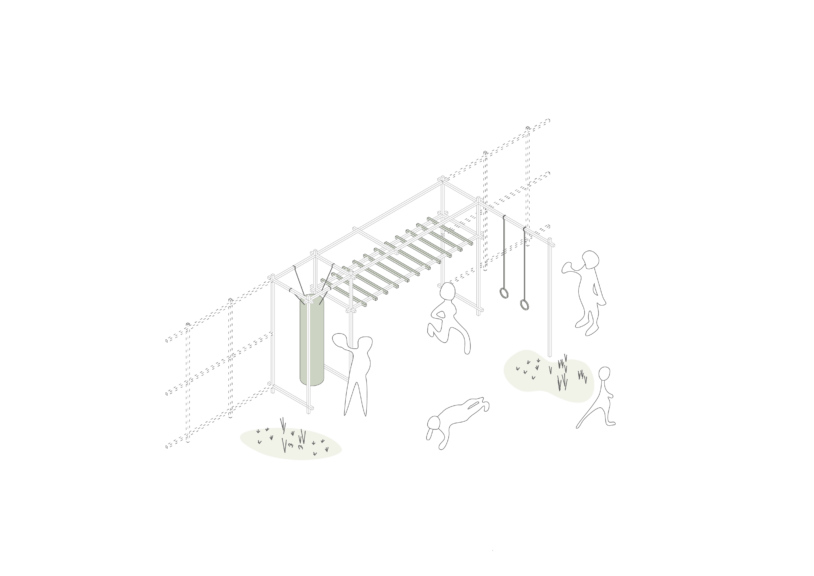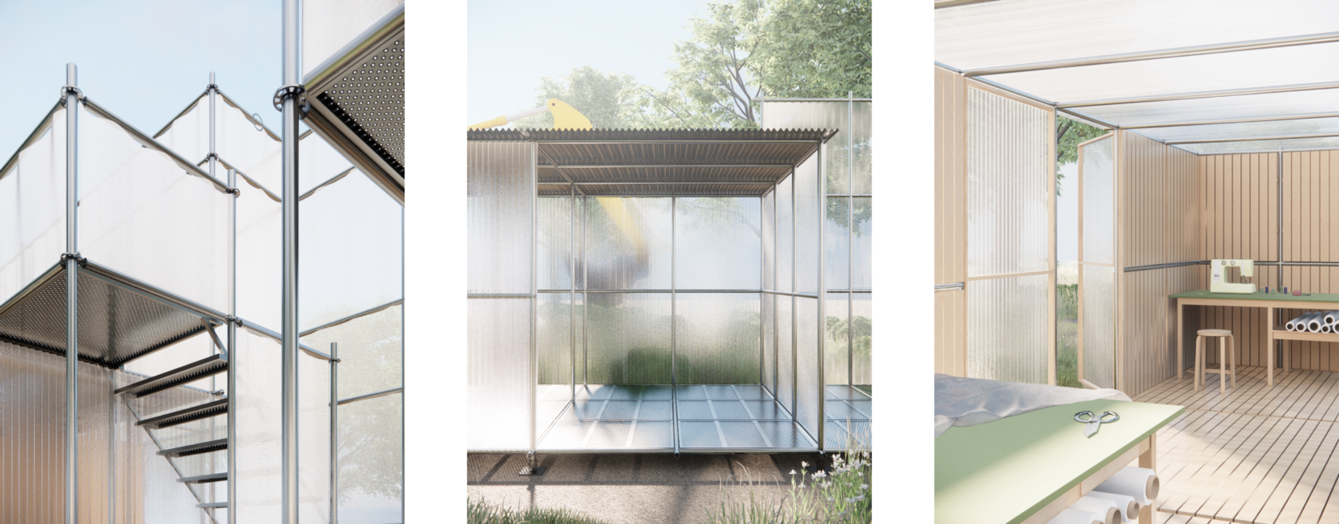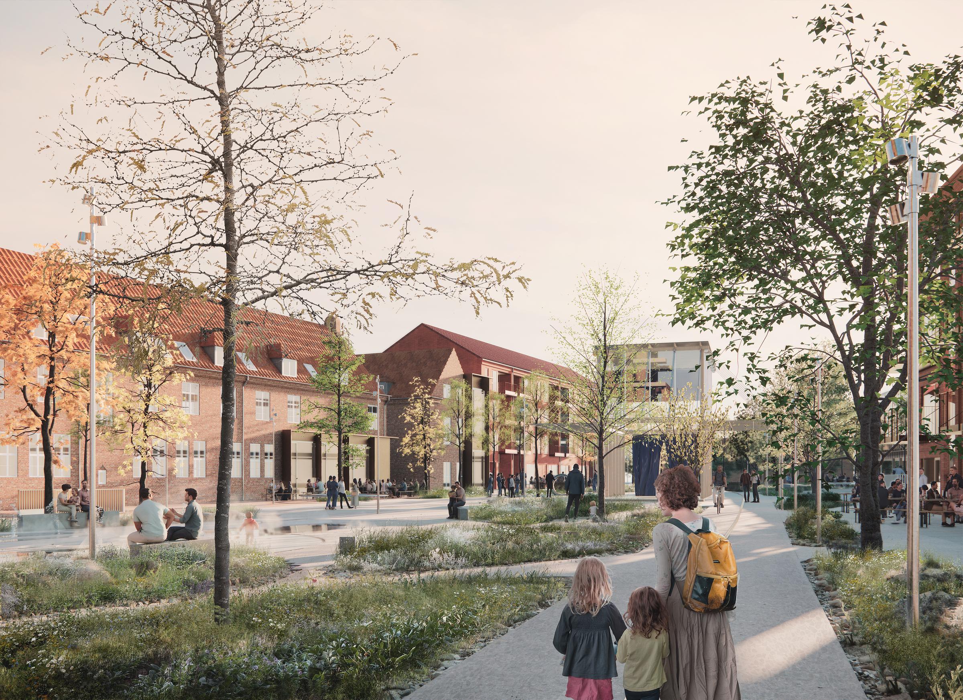Plusset
Project win in Herning! Wild nature, wild ideas, and entrepreneurship!
We are thrilled to announce that, in close collaboration with our talented colleagues at LYTT Architecture and NIRAS, we have won the competition for PLUSSET in Herning.
As the functions of the old hospital buildings have moved out of the city center, the grounds are now being transformed into a new, residential neighborhood. PLUSSET is the name of the urban landscape project that will connect the four different neighborhoods in the area that are currently in the making. Our vision is to transform PLUSSET into a unique urban space and ‘grow room’ for the many local natural species, local entrepreneurship, and community initiatives. PLUSSET will capture the unique, entrepreneurial spirit of Herning, and will unfold as a green, but urban space typology that does not exist in Herning today. The intertwined design brings a hybrid of park and urban space to Herning, where architectural structures will become permanent attractions as well as means of temporary activation.
PLUSSET will become a beautiful and surprising, sensory-filled, and experiential urban space – now and over time.
As part of the project proposal, BRIQ has developed a permanent pavilion, as well as temporary architectural elements as a physical framework for an adaptive urban life strategy that takes early activation and user involvement as its starting point. We are looking forward to bringing this vision to life, together with Herning Municipality and the rest of the team.
Overview visualizations by LYTT Architecture
Detail visualizations by BRIQ
