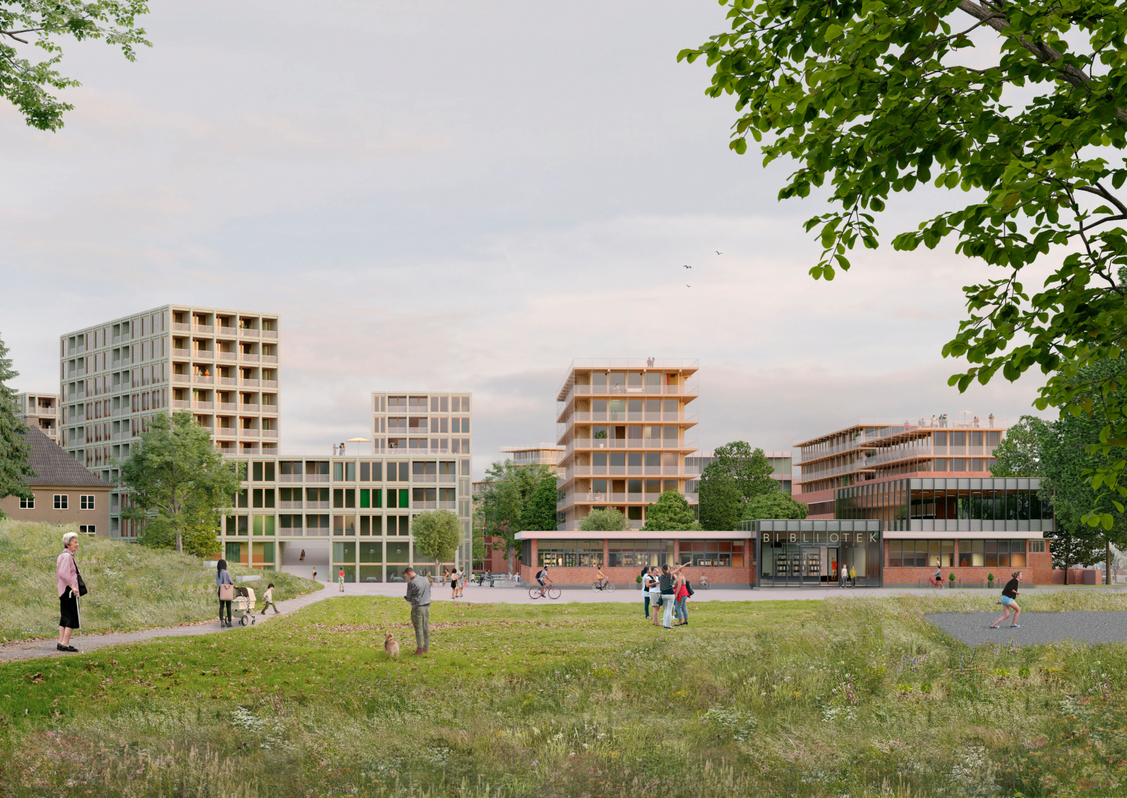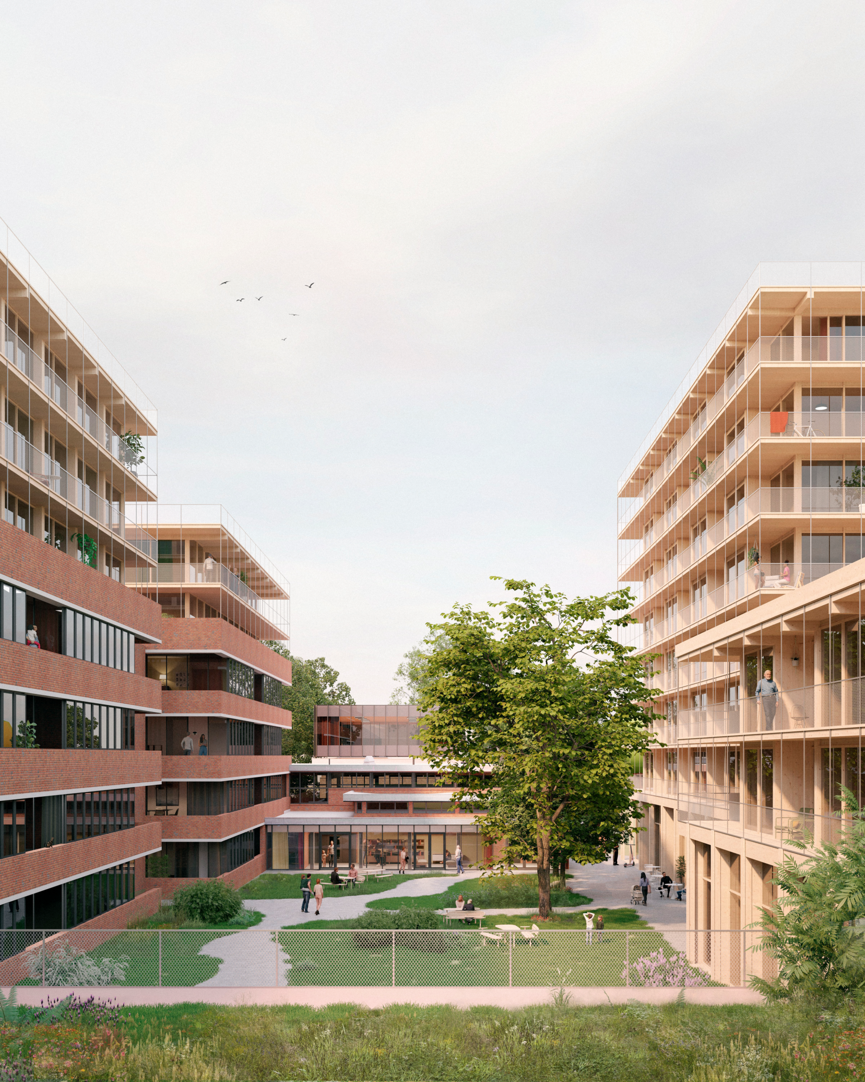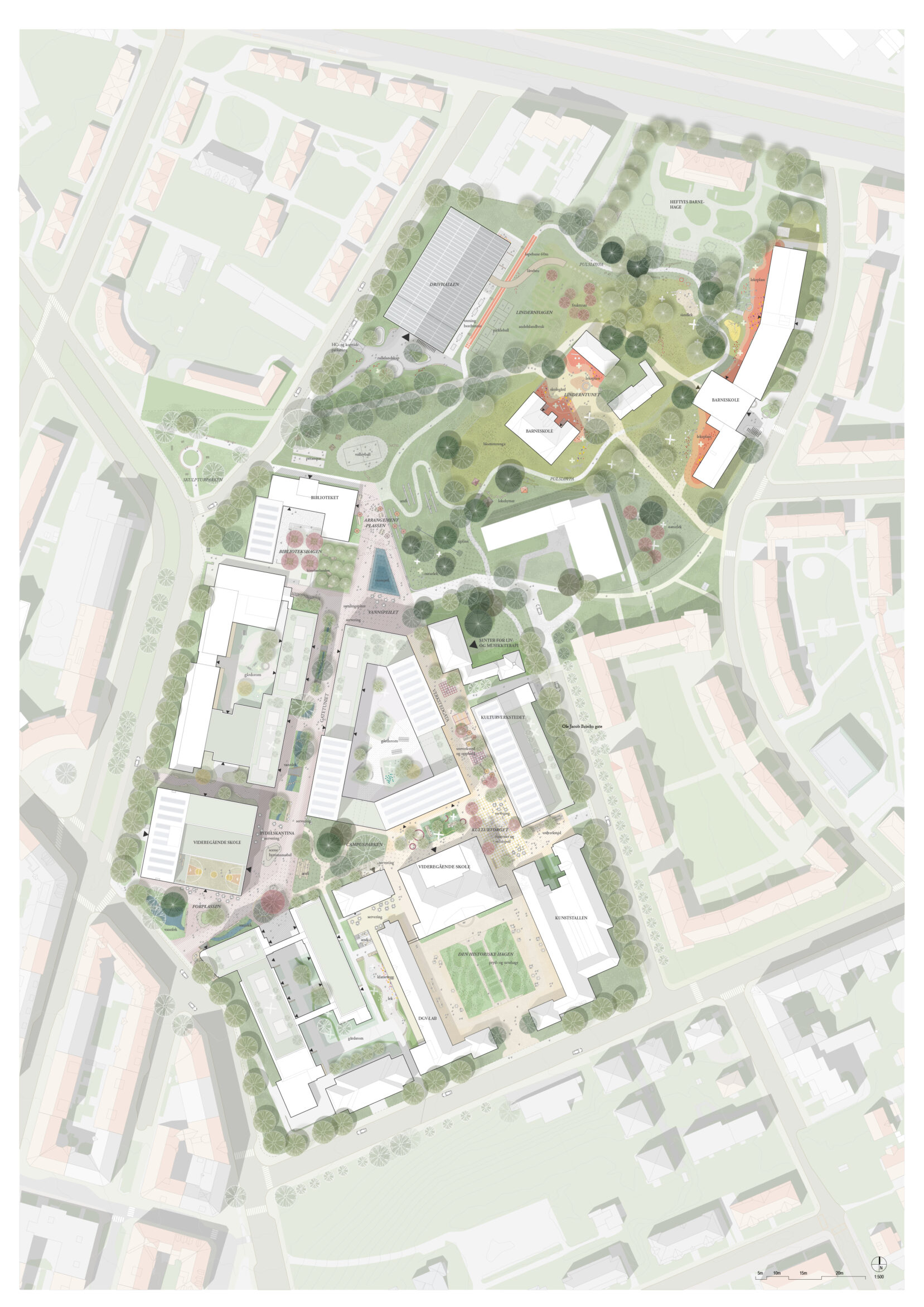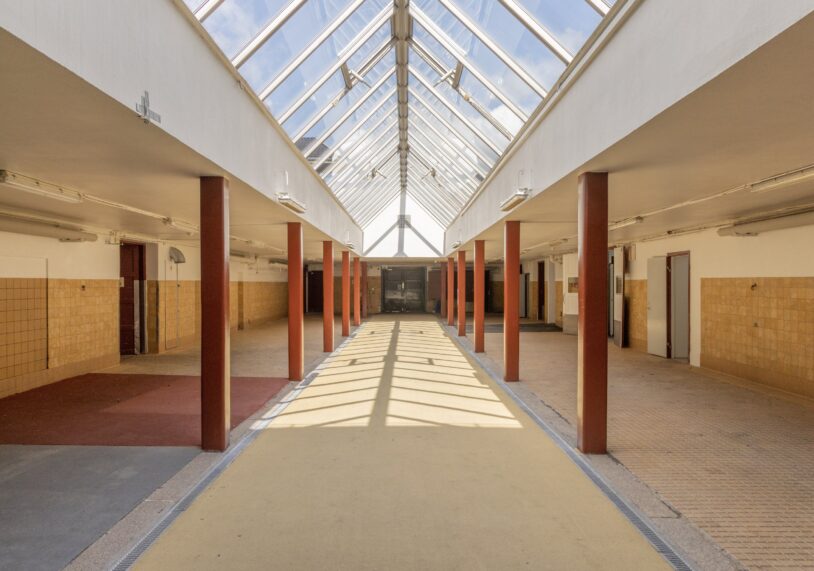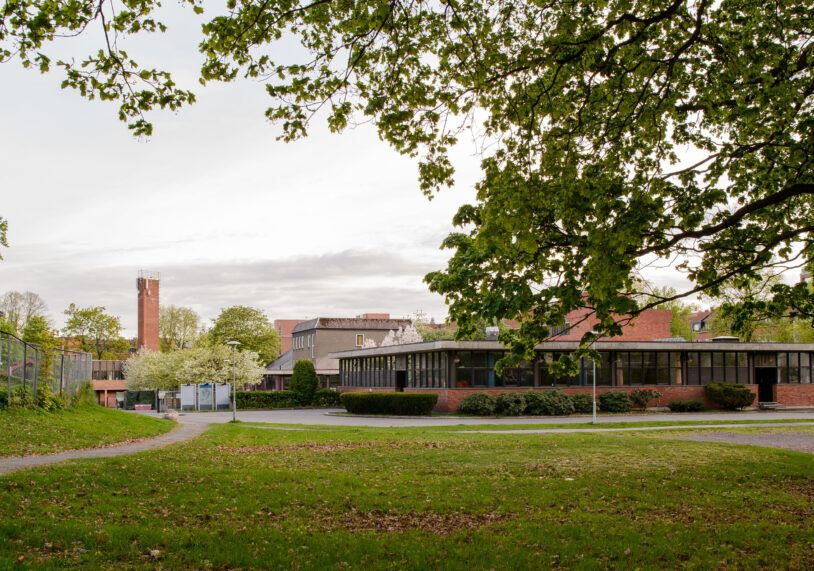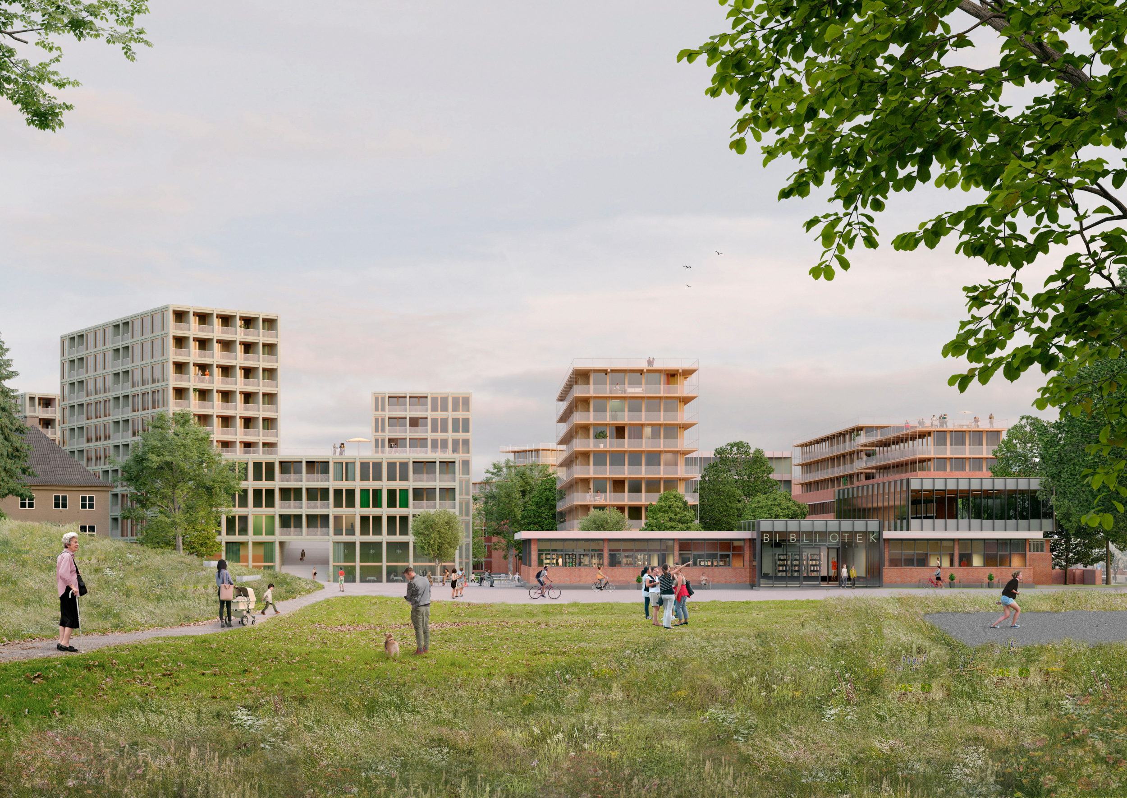Den Gamle Veterinærhøgskolen
“Take Care!” is our proposal for the redevelopment of the former Veterinary College at Adamstuen in Oslo. Our approach emphasizes the preservation of existing structures guided by a transformation strategy that places equal importance on environmental sustainability and conservation. The few proposed demolitions aim to open up the area while also making room for something new and exciting. “Take Care!” is also about people and establishing frameworks for us to take care of each other and ourselves. This project presents a unique opportunity to address urban development challenges such as an aging population and social isolation. The project is a collaborative effort involving PIR2 Oslo, Built, Briq, Local, Insam, Growlab, U-reist, Sustevo, Anna Helle-Valle, Føreland rådgivning, and Bærekraftige liv.
BRIQ has contributed with expert knowledge on how to use urban life as a catalyst for placemaking both supporting new communities and amplifying the local identity. BRIQ has focused on balancing functions and to maintain urban life concepts in the scale from small, to medium, to large. This is important to ensure a new neighborhood that has room for the small, informal meeting to the big urban dynamo that potentially can become an identity marker and a big draw for the neighborhood. BRIQ has proposed an initial site-specific programming based on the site’s history as a place of knowledge sharing, innovation, and culture.
The proposal aims to preserve 85% of the existing buildings and 90% of the existing trees. The preserved buildings will be repurposed, with extensions and additions introduced where contextually appropriate. This will enable the accommodation of various functions such as a primary school and a high school, a culture school, a library, studios, residences, shops, and cafes, predominantly within existing and transformed structures. Inhabitants and users of the former Veterinary College should feel included and cared for. To achieve this, the team proposes a strategic distribution of functions both indoors and outdoors in a way that allows different users to share buildings and outdoor spaces.
In our proposal “take care”” the strategy for urban life and communities has been instrumental for the masterplan design.
Visualiseringer: PIR2 Oslo, Built
