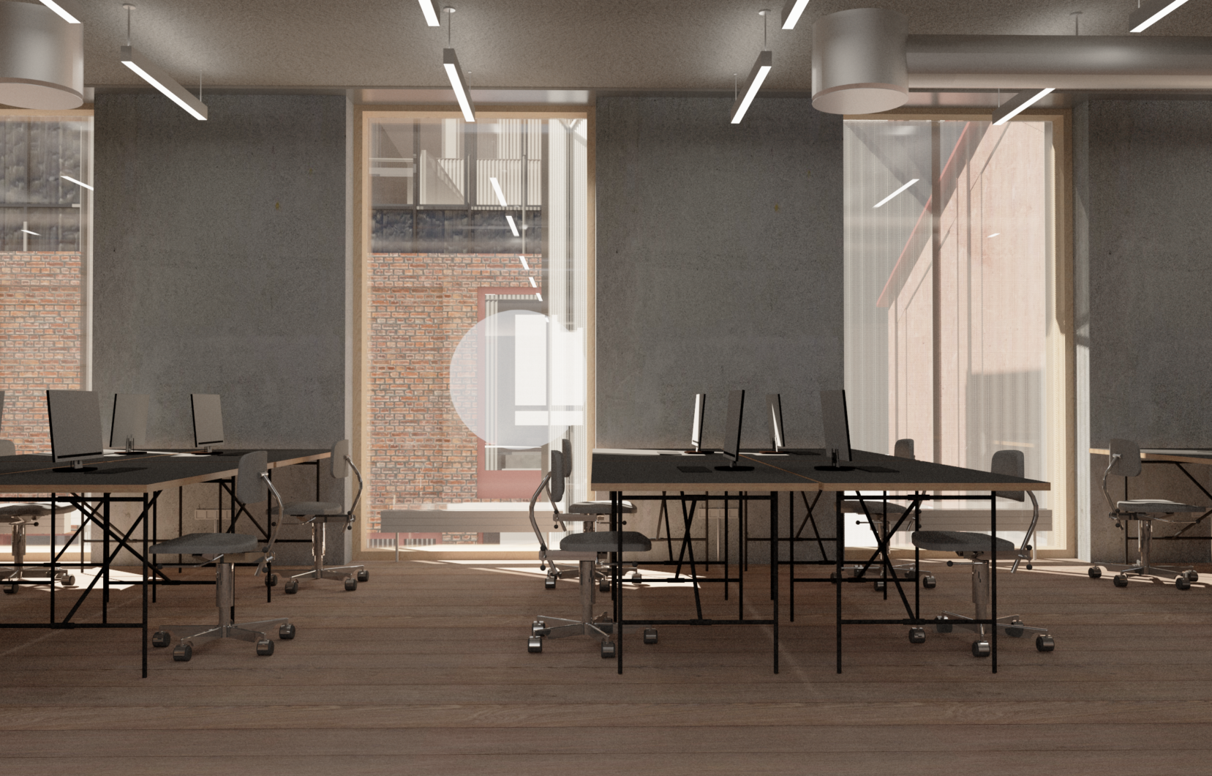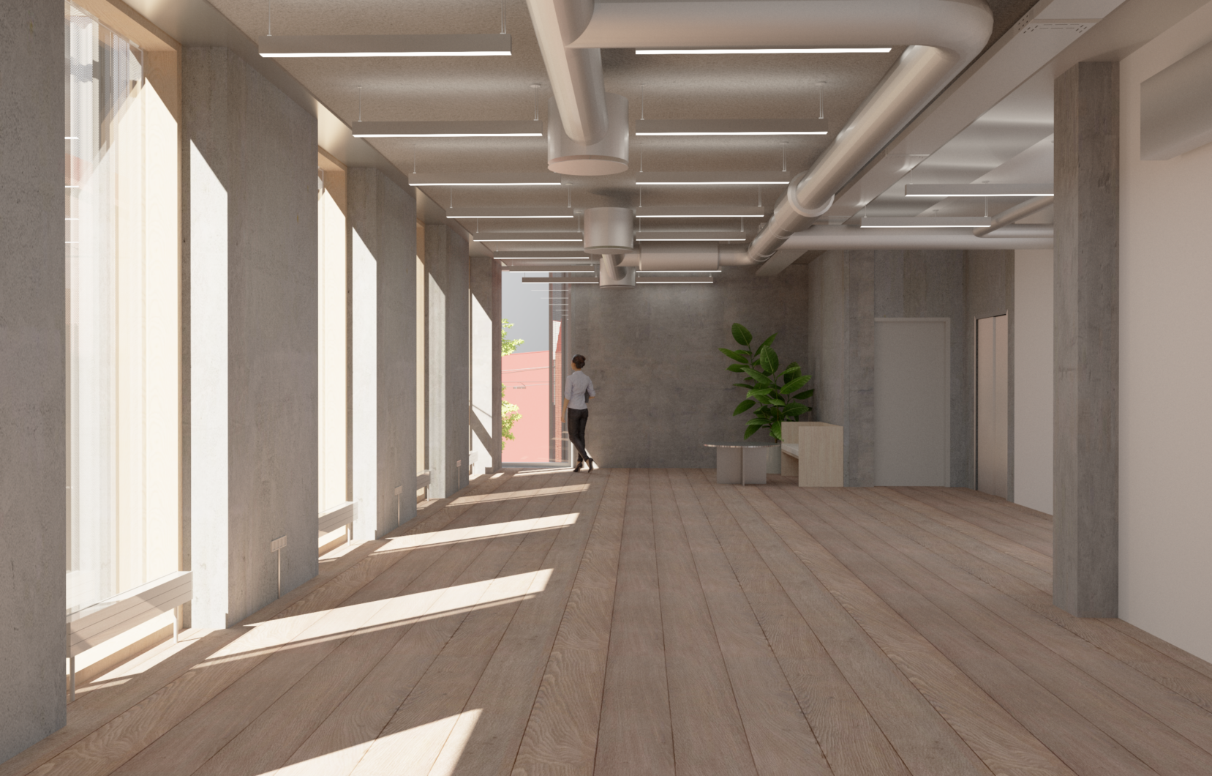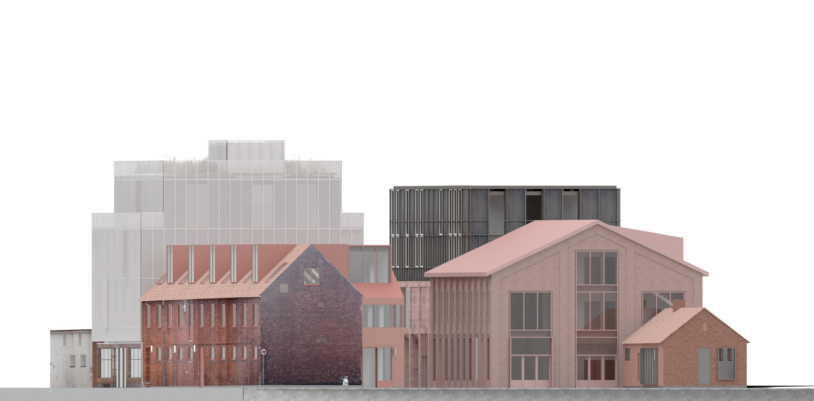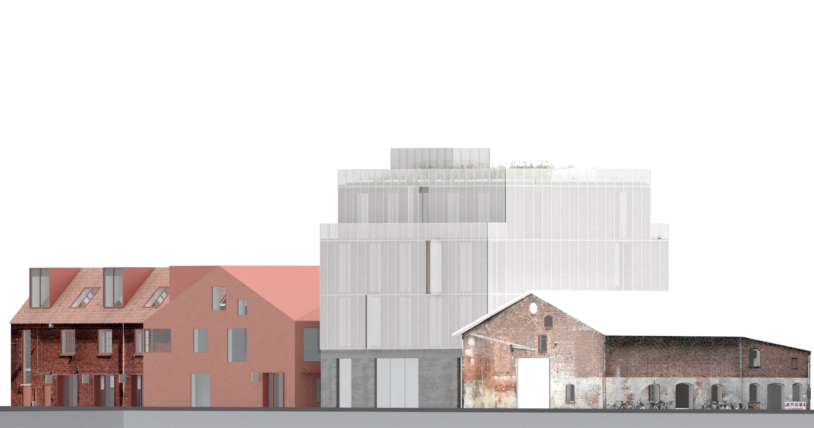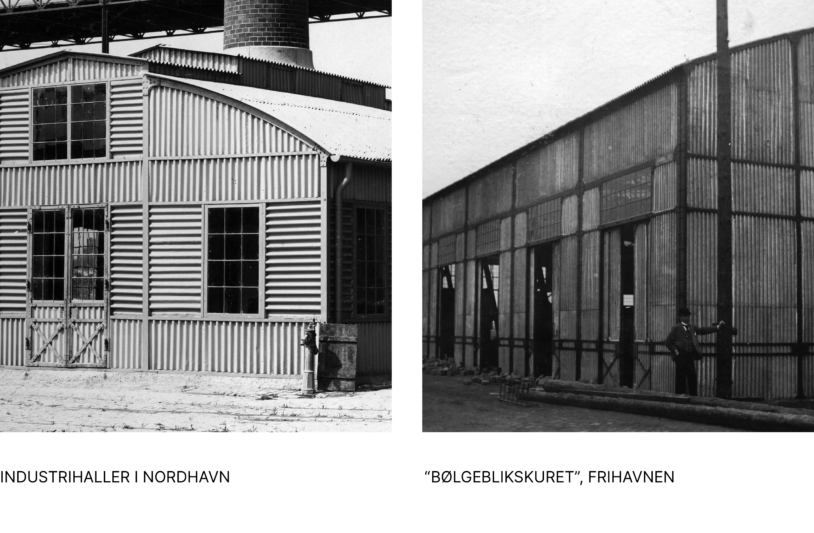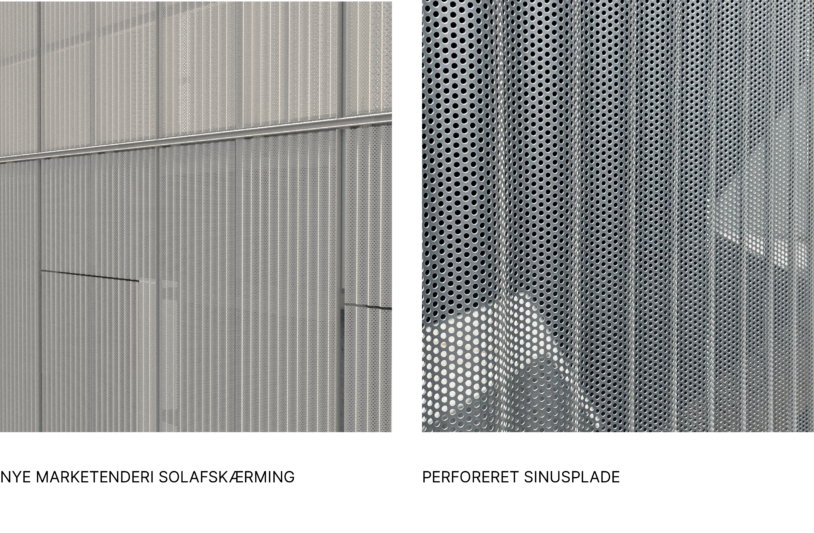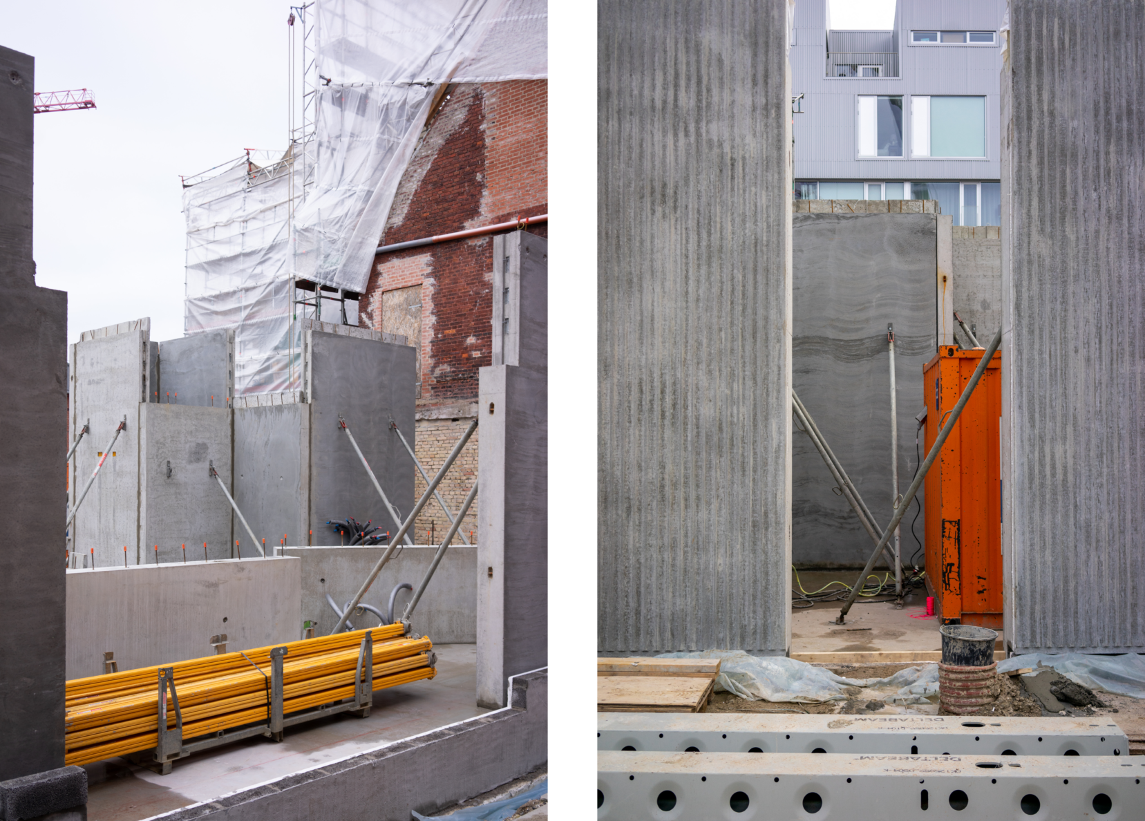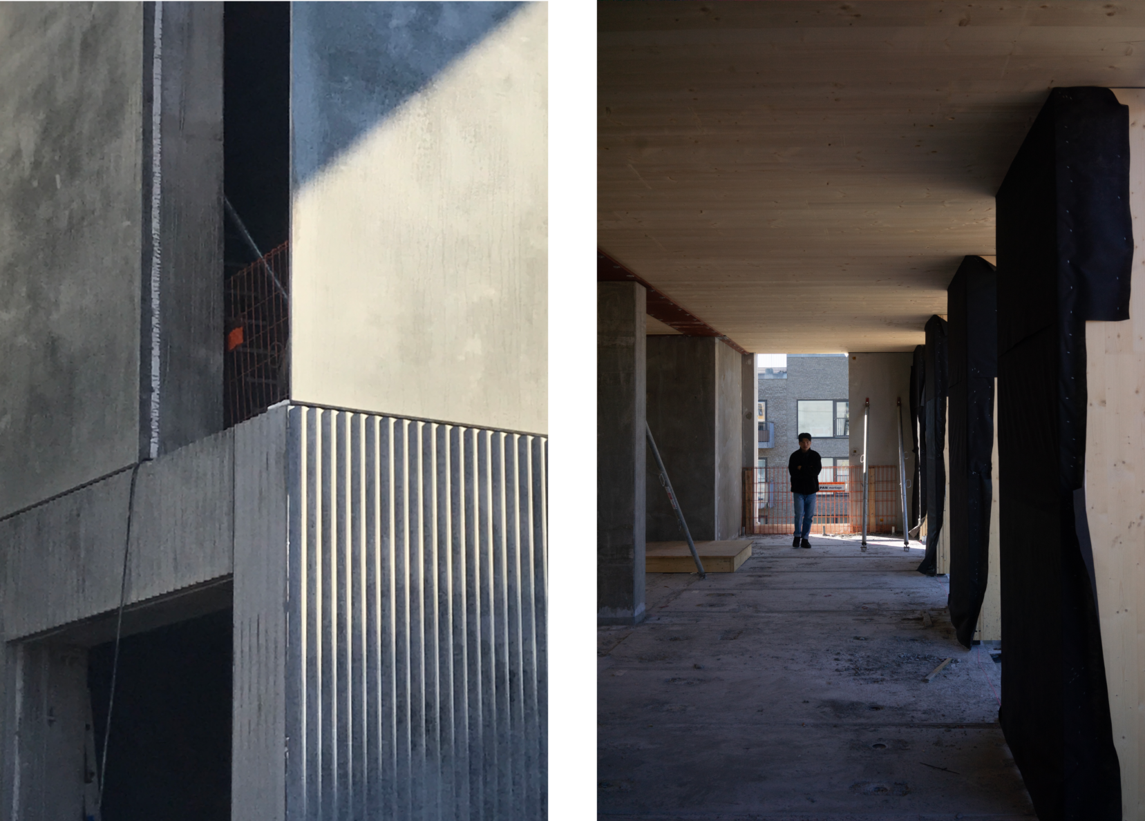Nye Marketenderi
Nye Marketenderi is conducted as a rational element construction system where the lower floors are made in concrete sandwich elements, while the top floor and terrace are made in cross-laminated timber (CLT). The upper floor and terrace will feature a green hide-out with local biotopes supporting biodiversity.
The old building lays the foundation for the precise and pragmatic design of the new add-on. The building is clad with perforated sinus plates that drape the building and act as solar protection. The sinus plates draw on the materiality of Nordhavn’s historic warehouses as well as its new, contemporary material palette. Due to the sinus plates’ light-reflecting capacity, daylight will be drawn into the passage. Deep wooden window frames will create a warm contrast to the raw concrete and external aluminium draping.
The light color and different textures and materiality will provide a contrast to the red palette of the neighboring ‘Red City’ in Nordhavn.
On the ground floor, the concrete is rifled to create a tactile surface and sensuous experience, while the high-ceilinged ground floor allows a visual and physical connection between the passages and urban life.
